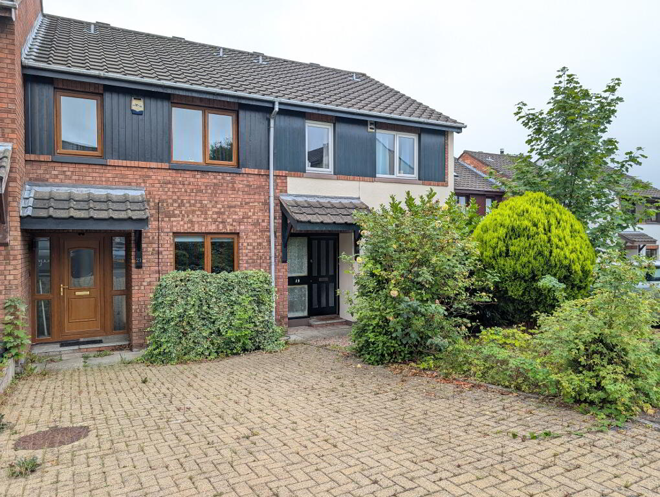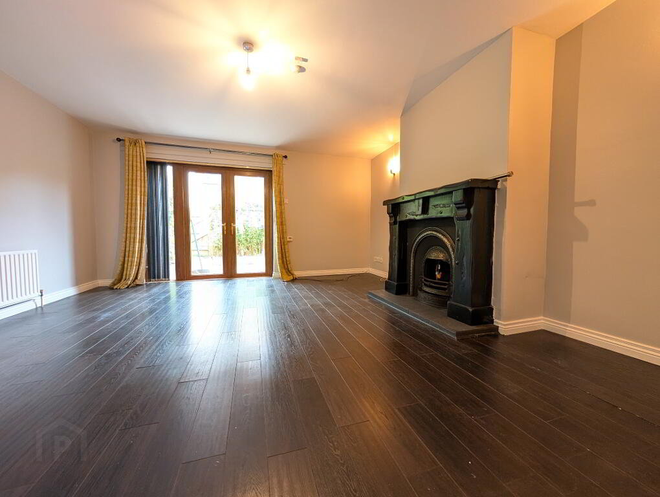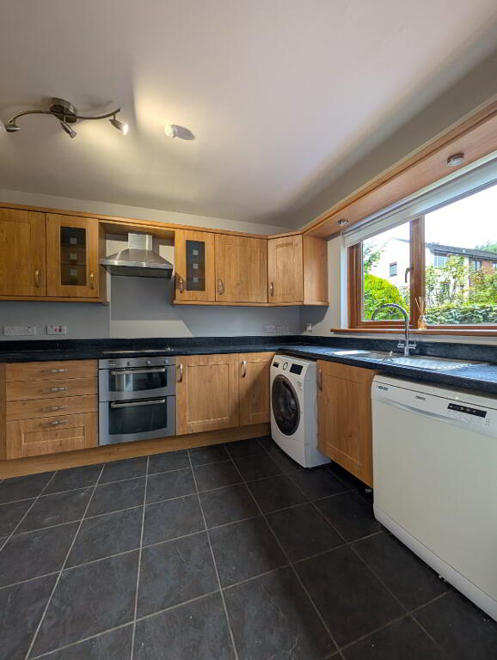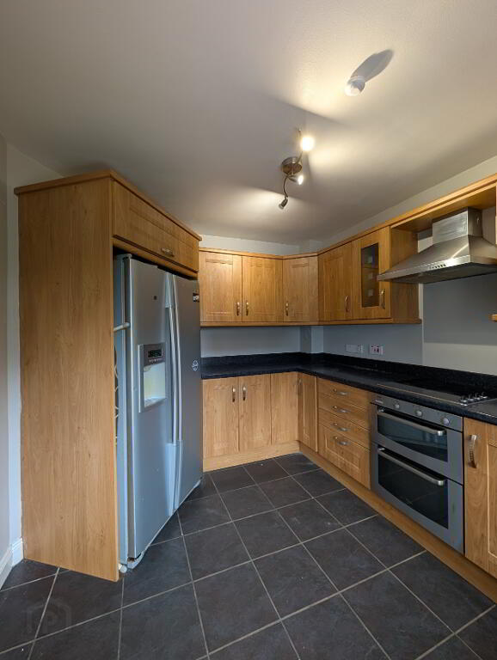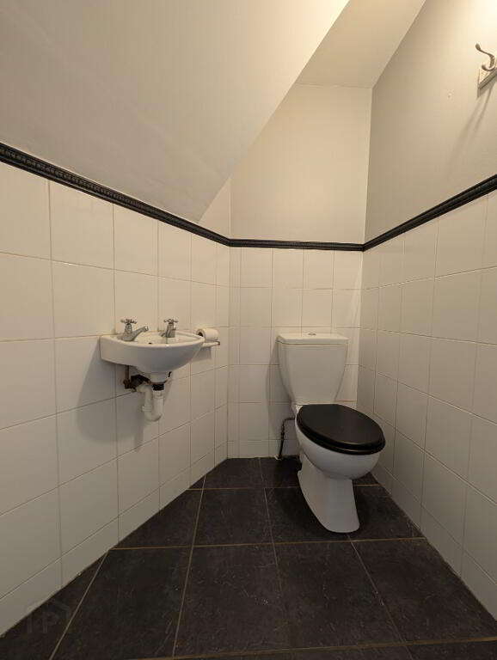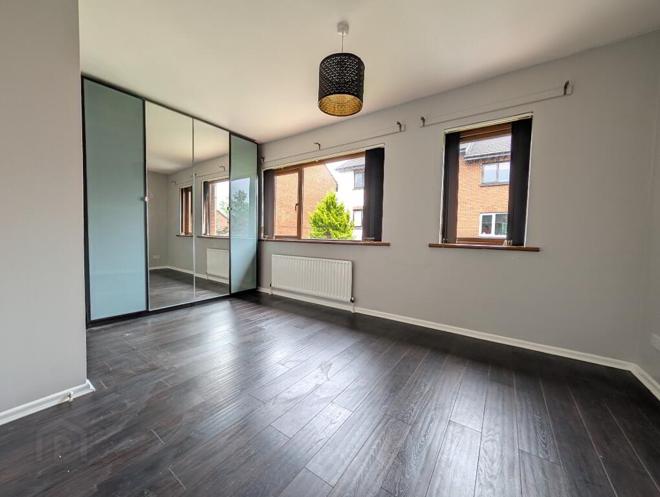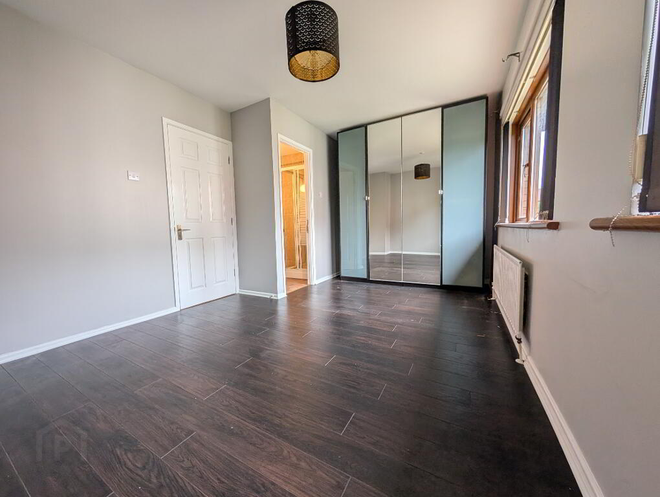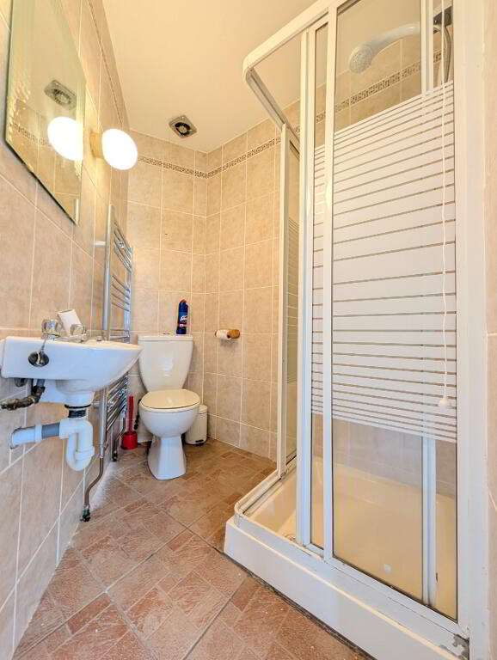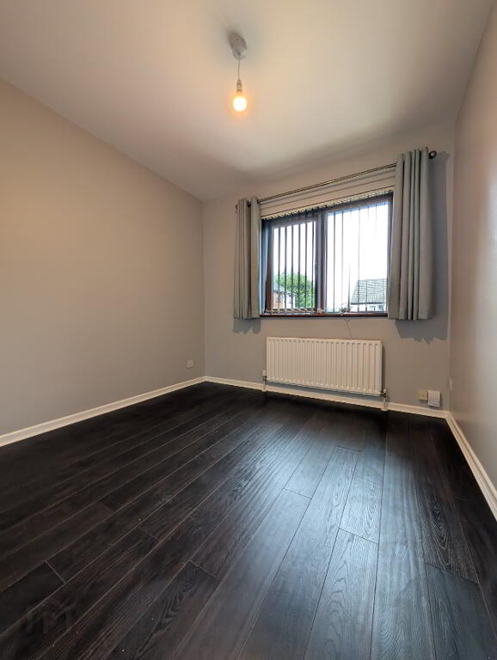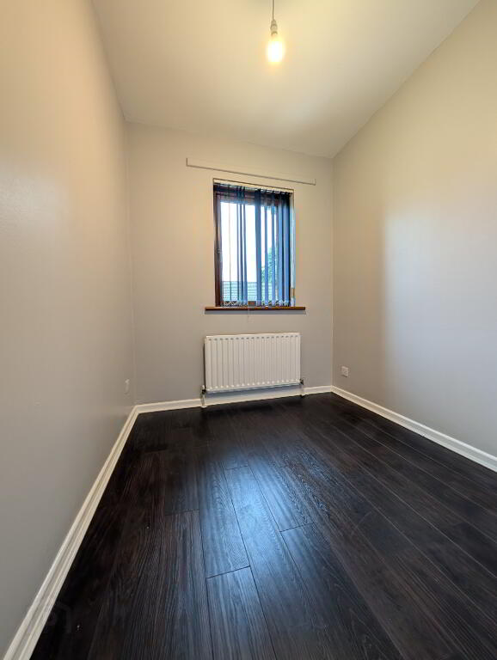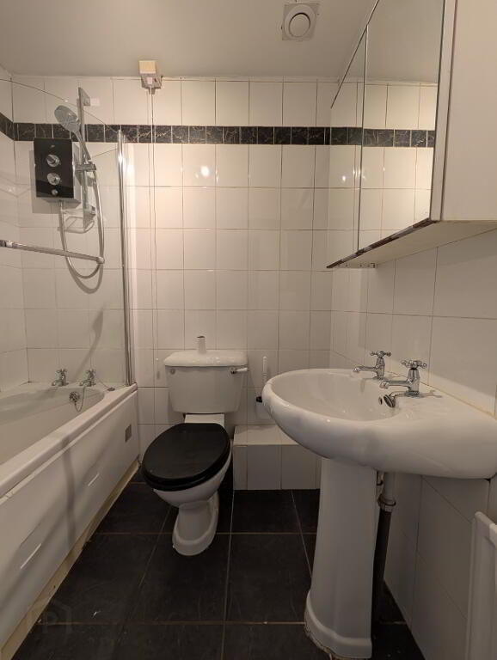This site uses cookies to store information on your computer
Read more
Key Information
| Address | Upper Malone Park, Belfast |
|---|---|
| Deposit | £1,150.00 |
| Includes Rates | Yes |
| Viewable From | 04/09/25 |
| Available From | 04/09/25 |
| Lease | 12 months minimum |
| Style | Mid Townhouse |
| Status | Let |
| Bedrooms | 3 |
| Bathrooms | 3 |
| Receptions | 1 |
| Heating | Oil |
| Furnished | Unfurnished |
| EPC Rating | D55/D68 |
Features
- Online application to be completed prior to viewing
- www.welet-wesell.com/lettings-application-form
- Professionals preference of landlord
- Mature tenants preference of landlord
- NO pets at landlord request
- Non-smokers at landlords request
- Landlord will meet with potential tenants
Additional Information
ACCOMMODATION
(All measurements are approximate)
Entrance Hall
uPVC front door with glazed sidelight, opening hallway with laminated wood flooring, leading off to…
Kitchen
Tile floor, range of high- and low-level kitchen units, integrated oven/hob, laminated work surfaces, stainless steel sink and drainer with mono tap, tiled splash-back
Lounge
Laminate wood flooring, fireplace with oak surround and tiled hearth, French doors opening to rear gardens
W.C
Tile floor & ½ wall, low flush WC, WHB
Bedroom 1
Laminate wood flooring, free standing mirror robe
En-suite
Fully tiled, shower enclosure with electric shower, WHB
Bedroom 2
Laminated wood flooring
Bedroom 3
Laminated wood flooring
Bathroom
Fully tiled, white suite comprising low flush WC, pedestal WHB, panel bath with overhead electric shower with fitted screen
External
Enclosed rear gardens, driveway to front
Need some more information?
Fill in your details below and a member of our team will get back to you.

