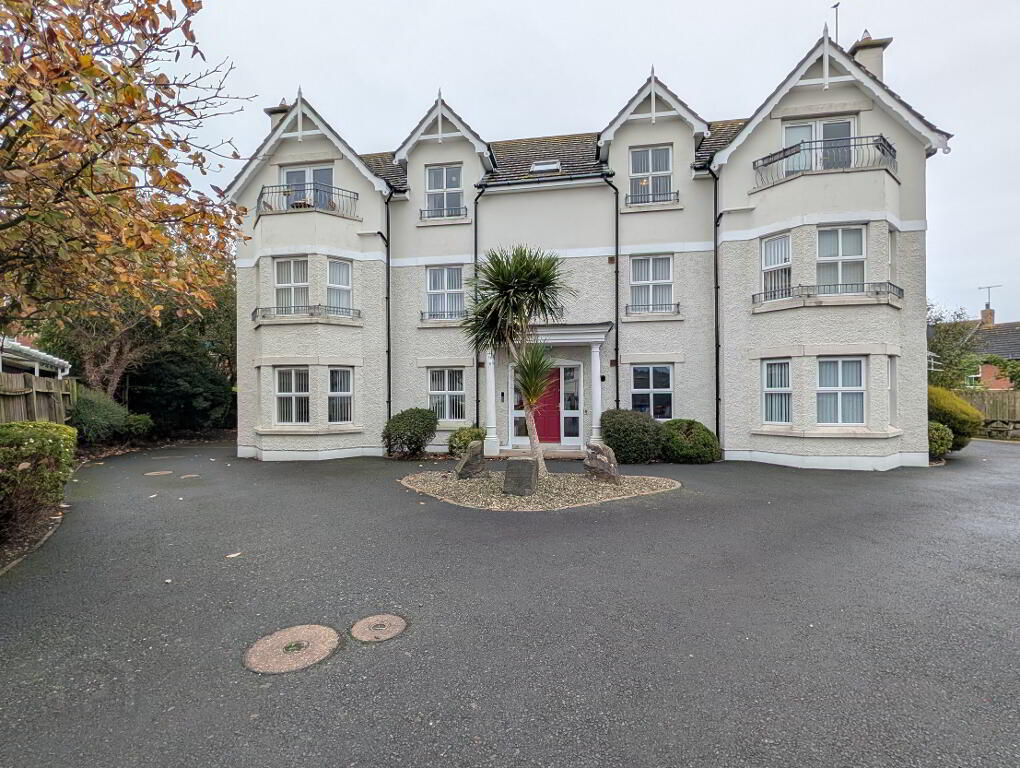This site uses cookies to store information on your computer
Read more
Key Information
| Address | Carrigard, Dundrum |
|---|---|
| Deposit | £700.00 |
| Includes Rates | Yes |
| Viewable From | 04/10/25 |
| Available From | 04/10/25 |
| Lease | 12 months minimum |
| Style | Ground Floor Apartment |
| Status | Let |
| Bedrooms | 2 |
| Bathrooms | 1 |
| Receptions | 1 |
| Heating | Gas |
| Furnished | Optional |
| EPC Rating | E51/E52 |
Features
- Online application to be completed prior to viewing
- www.welet-wesell.com/lettings-application-form
- Professionals preference of landlord
- Pets strictly not accepted at landlord's request
- Smokers not accepted at landlord's request
- Mature tenant preference of landlord
Additional Information
ACCOMMODATION
(All measurements are approximate)
Communal Entrance
Hardwood door with glazed side light opening into communal hallway with tiled floor, post-box for each residence
Apartment Entrance
Hardwood door opening into porch with a tile floor to include feature mosaic tile leading through to hallway and off to…
Open Plan Living Area
Kitchen – Tile floor, range of high- & low-level beech kitchen units, tile splash-back, laminated work surfaces, stainless steel sink with mono tap & drainer, free standing washing machine and tumble dryer, integrated oven / grill / 4 ring ceramic hob, concealed overhead extractor fan, integrated fridge freezer
Lounge – Wooden laminate floor, fireplace with pine surround, ornate cast iron inset and highly polished black granite hearth, TV point
Bedroom 1 (Master)
Wooden laminate floor, TV point
Bedroom 2
Wooden laminate floor
Bathroom
White suite comprising low flush WC, pedestal WHB, panel bath, shower enclosure with electric shower, fully tiled floor throughout
Closet
Large walk-in storage space with shelving
External
Communal gardens with mature shrubbery, bin store, ample car parking
Need some more information?
Fill in your details below and a member of our team will get back to you.









