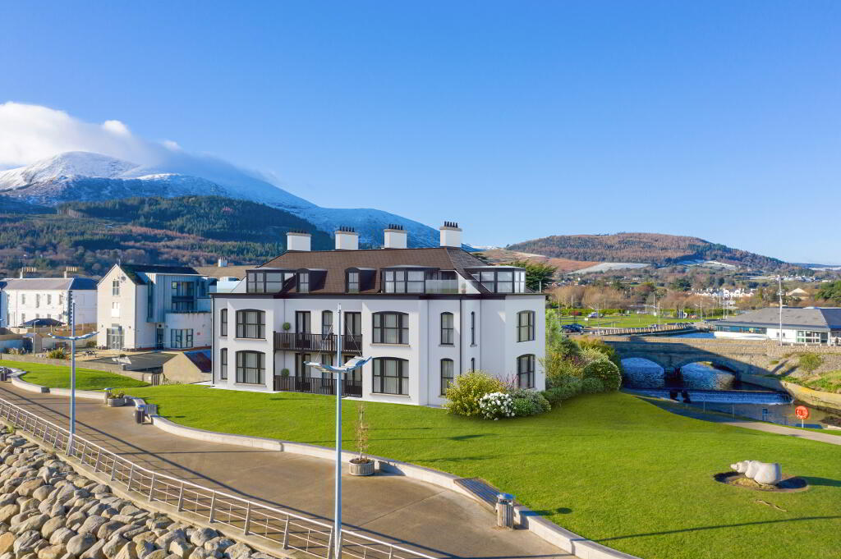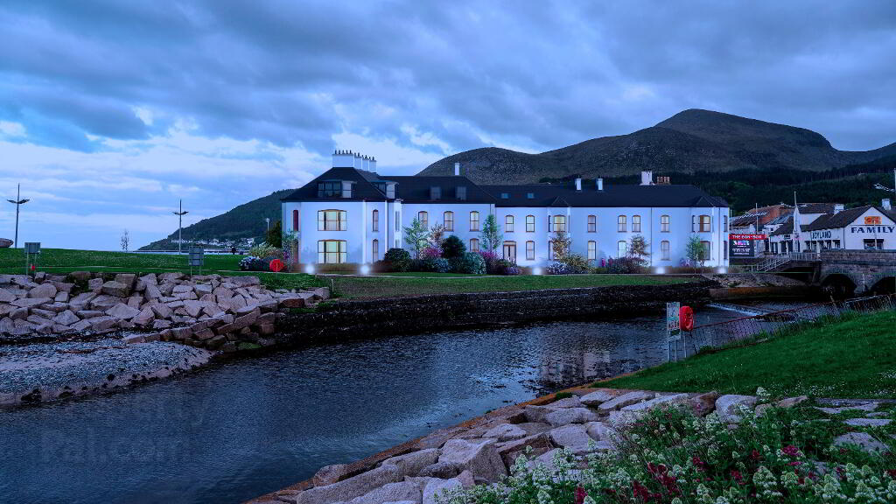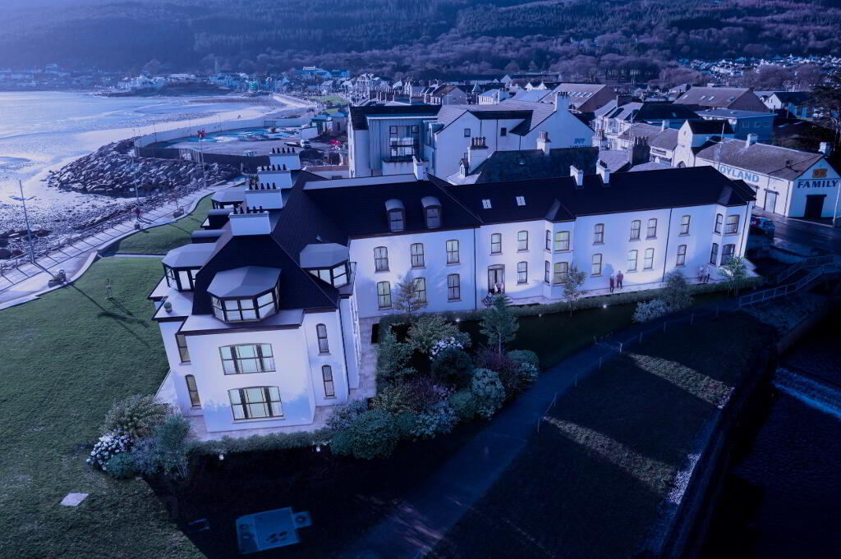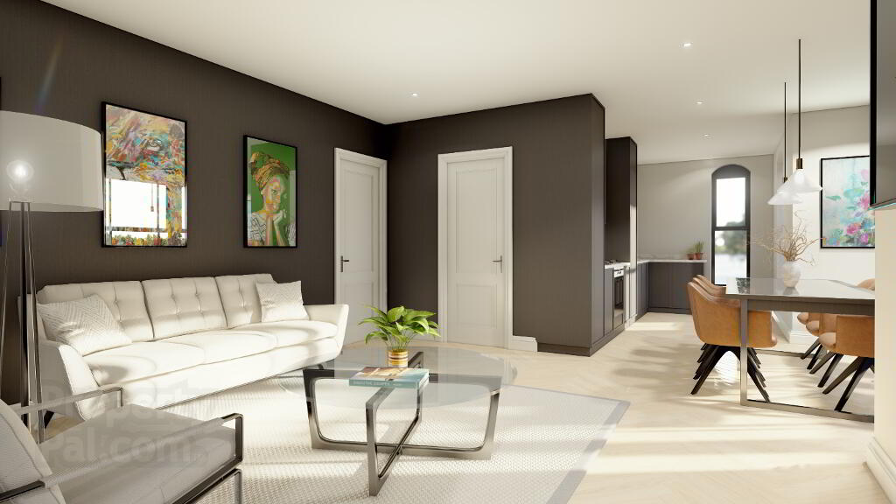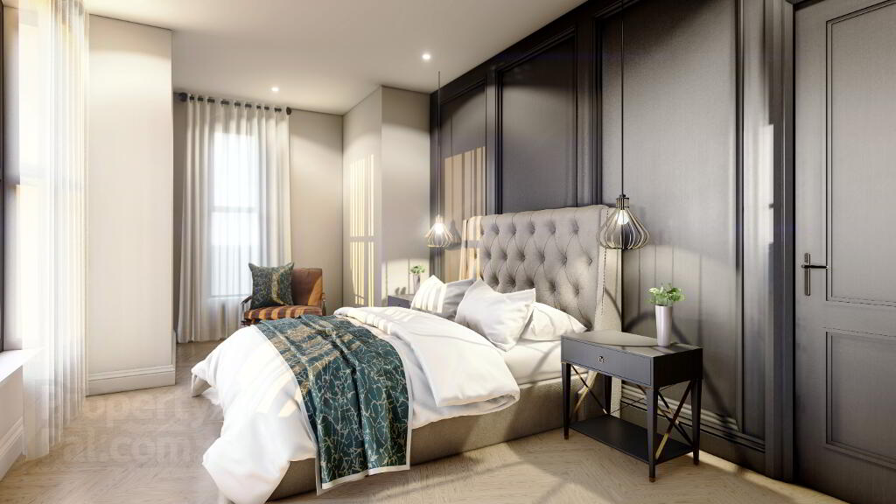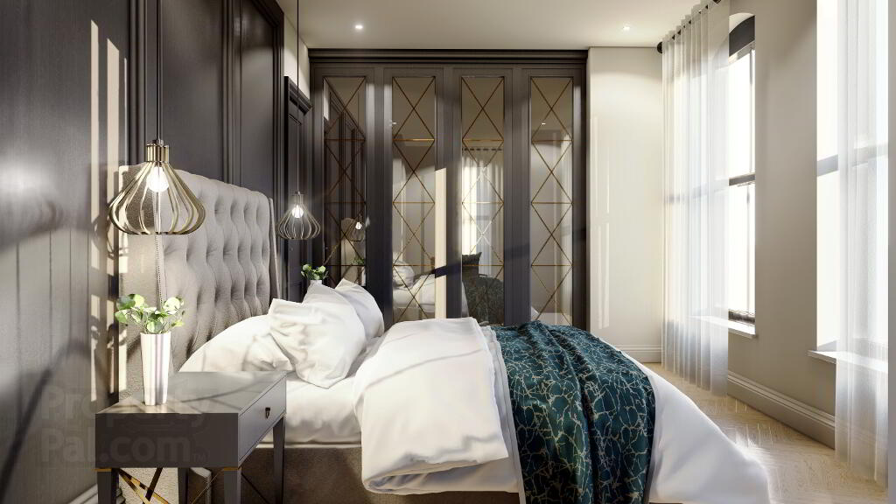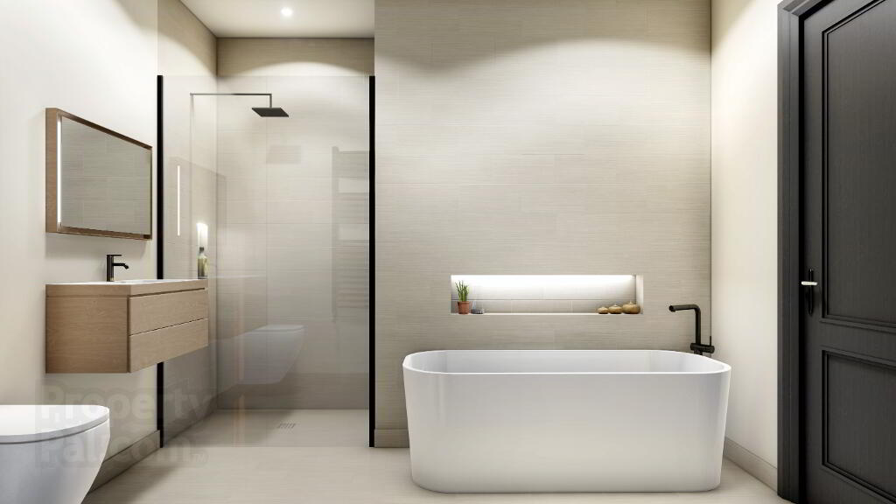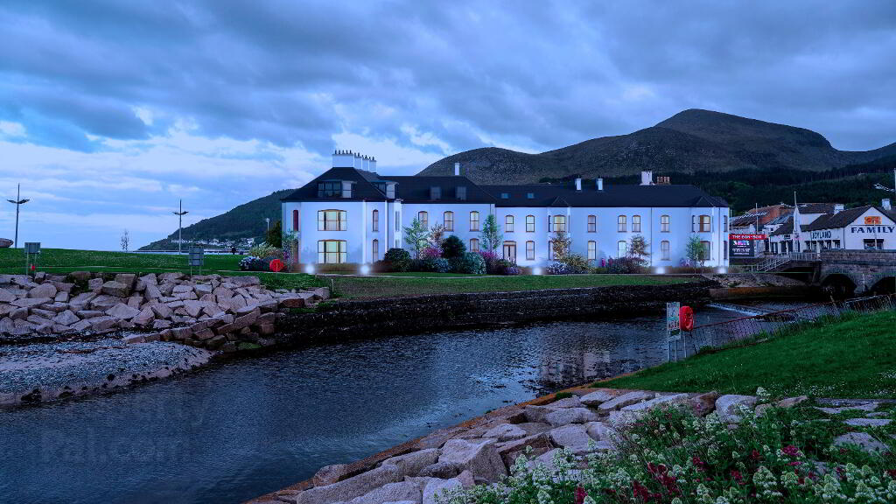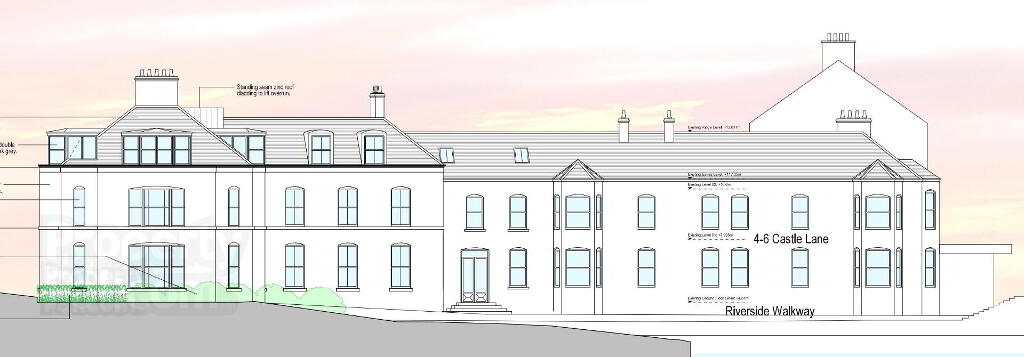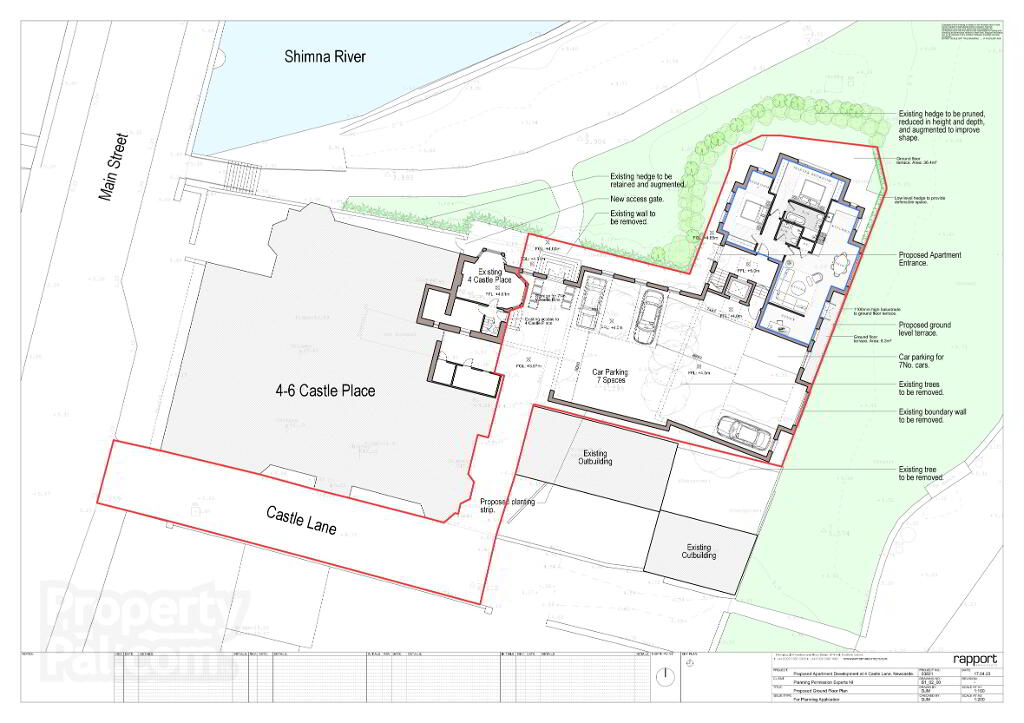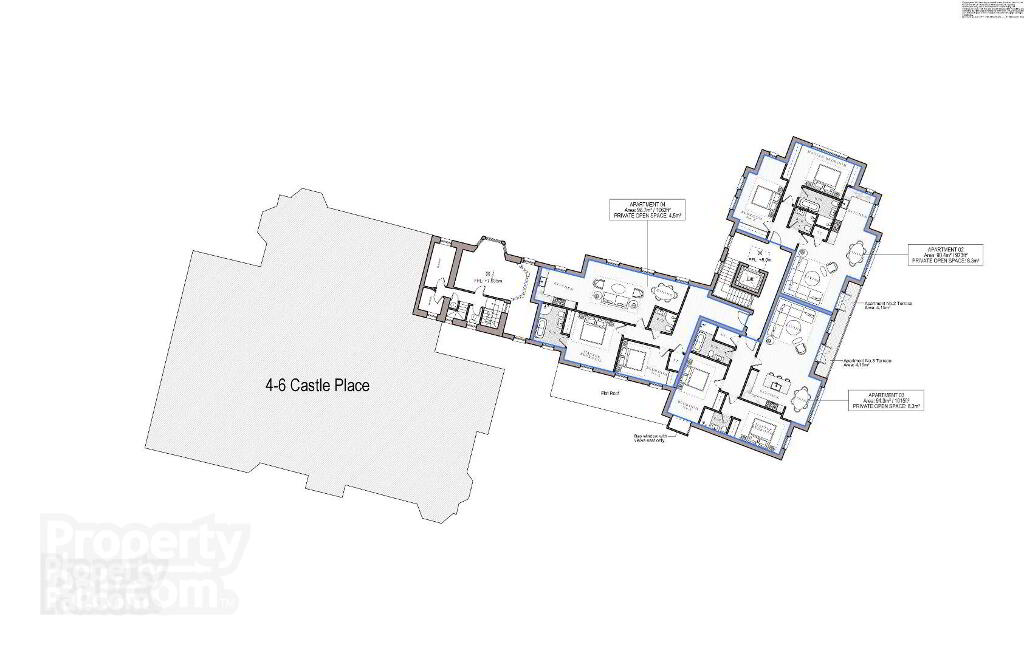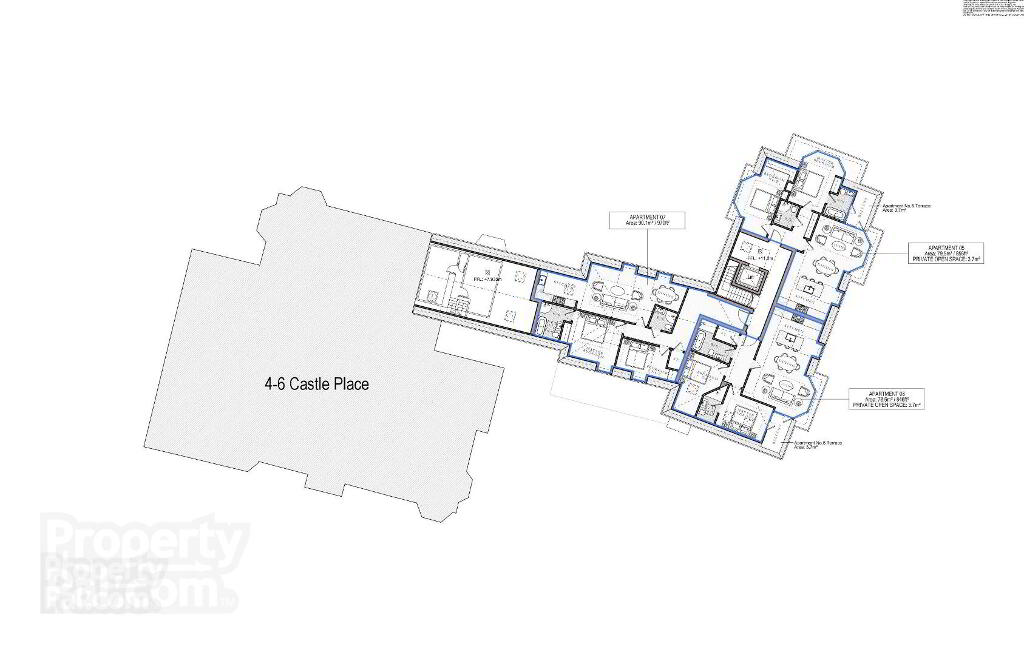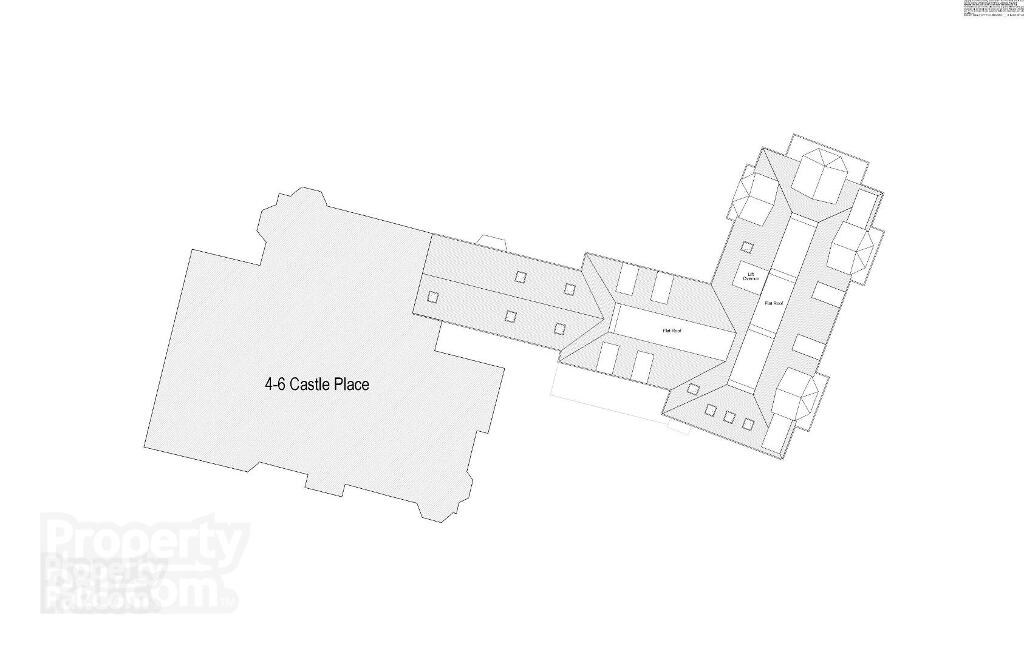This site uses cookies to store information on your computer
Read more
Key Information
| Address | Castle Place, Newcastle |
|---|---|
| Style | Apartments |
| Status | Sold |
Features
- Full Planning Permission for 7 x 2 Bedroom luxury apartments
- Planning Approval No: LA07/2021/1764/F
- Rivers Agency approved Schedule 6 application for discharge of storm water into the Shimna River
- Article 247 approved for diversion into existing sewers within the site
- Article 161 applied for
- Full ownership of the laneway at Castle Place serving the site
- Option to purchase original house, suitable for renovation, at £150k
- Licence agreement ratified by Newry, Mourne and Down Council allowing hoarding to be erected and 6m wide way leave/license on Council lands marching the site to facilitate construction and sewer diversion
- Spectacular town centre sea front development
- Once in a lifetime opportunity
It is rare that a site in such a desirable location within Newcastle presents itself to the open market. Full planning permission granted for the construction of 7 exclusive and luxurious 2-bedroom sea front apartments, providing spectacular coastal views as far as the eye can see, with an option to purchase the original house for renovation.
Additional Information
ACCOMMODATION
(All measurements are approximate)
Apartment 1 - 2 Bedrooms (1 en-suite), open plan living space opening onto sea front terrace, bathroom (99.6m2 / 1,072ft2)
Apartment 2 - 2 Bedrooms (1 en-suite), open plan living space opening onto sea front terrace, bathroom (90.4m2 / 973ft2)
Apartment 3 - 2 Bedrooms (1 en-suite), open plan living space opening onto sea front terrace, bathroom (94.3m2 / 1,015ft2)
Apartment 4 - 2 Bedrooms (1 en-suite), open plan living space, bathroom (98.7m2 / 1,062ft2)
Apartment 5 - 2 Bedrooms (1 en-suite - access to sea front balcony), open plan living space opening onto sea front balcony, bathroom (79.5m2 / 856ft2)
Apartment 6 - 2 Bedrooms (1 en-suite), master bedroom access to sea front balcony, open plan living space opening onto sea front balcony, bathroom (78.6m2 / 846ft2)
Apartment 7 - 2 Bedrooms (1 en-suite), open plan living space, bathroom (90.1m2 / 970ft2)
PLEASE NOTE: All measurements quoted are approximate and are for general guidance only. Any fixtures, fittings, services, heating systems, appliances or installations referred to in these particulars have not been tested and therefore no guarantee can be given that they are in working order. Photographs and description have been produced, in good faith, for general information but it cannot be inferred that any item shown is included with the property.
The Vendor does not make or give and neither Welet Wesell nor any person in their employment has any authority to make or give any representation or warranty whatever in relation to this property.
Need some more information?
Fill in your details below and a member of our team will get back to you.

