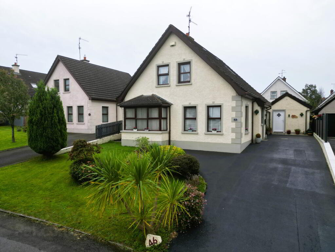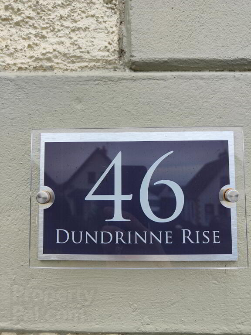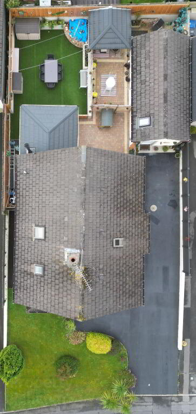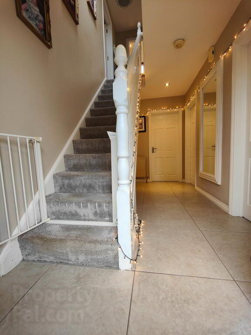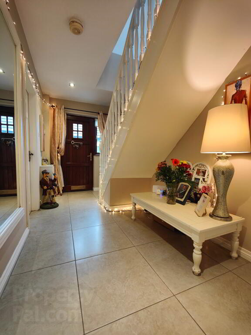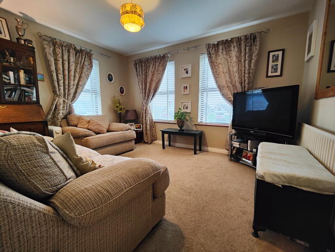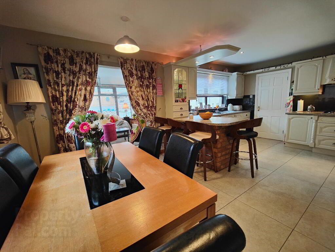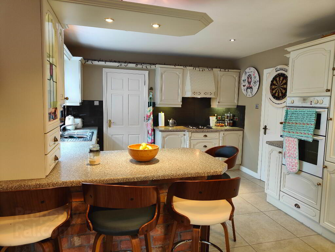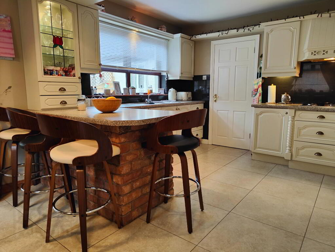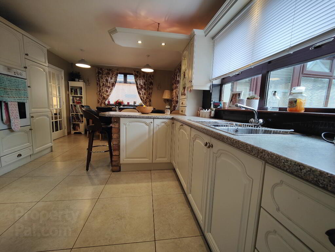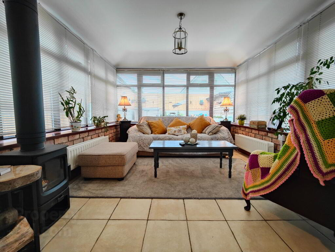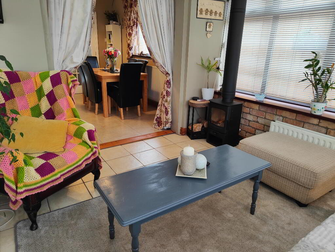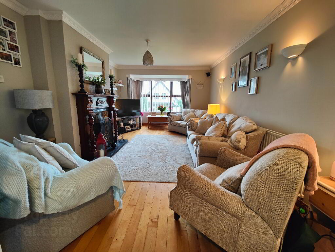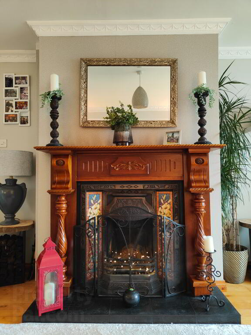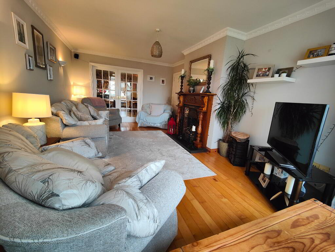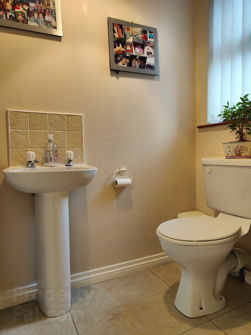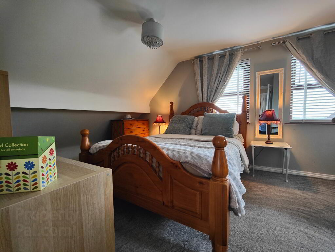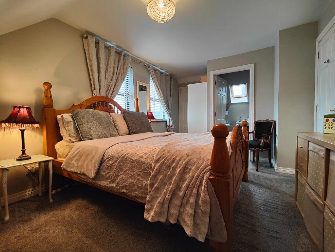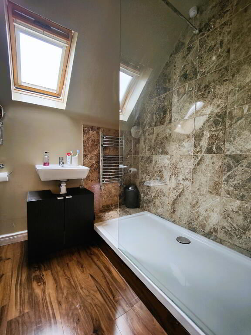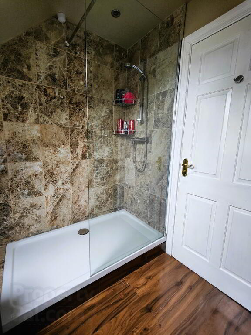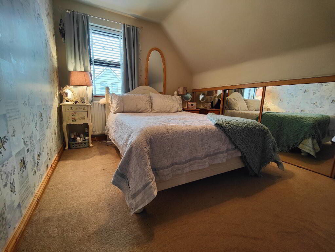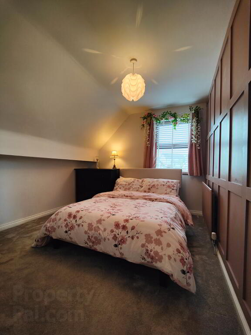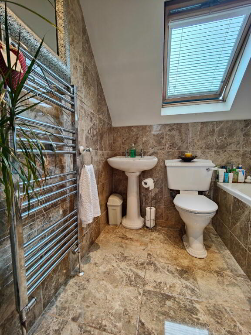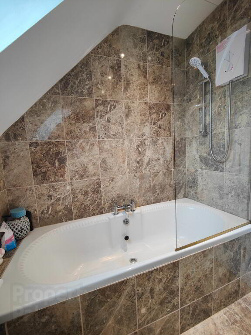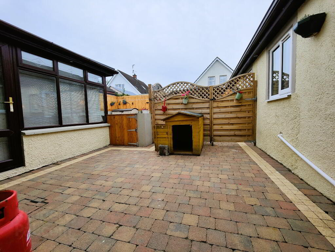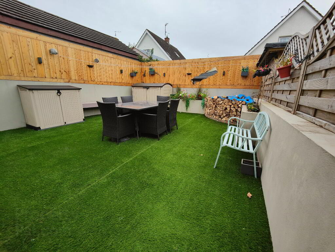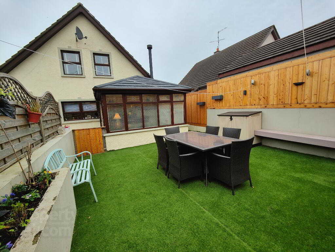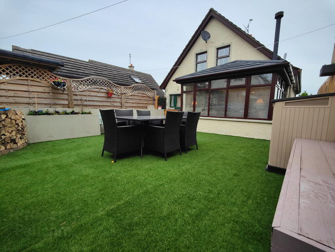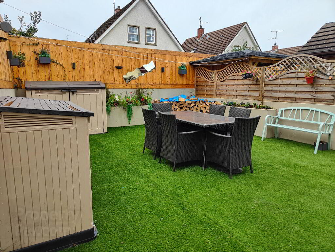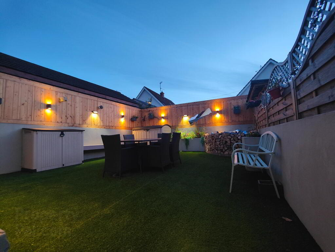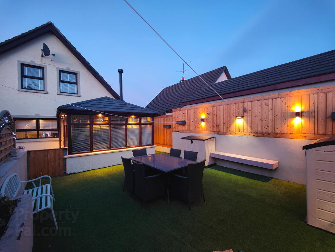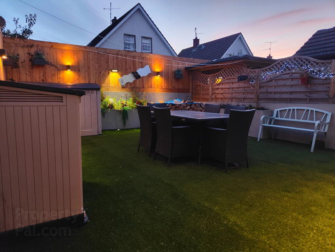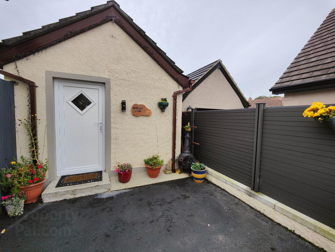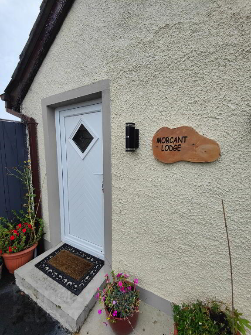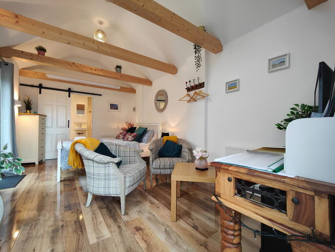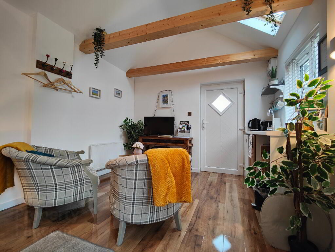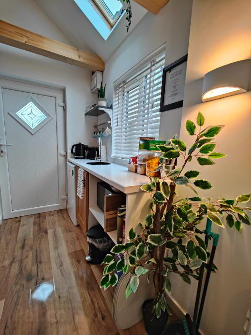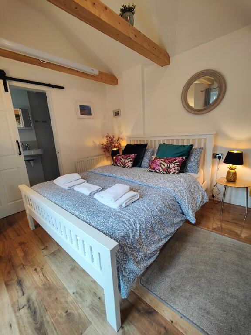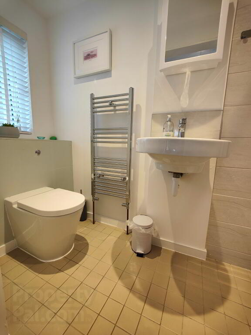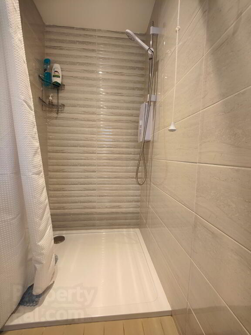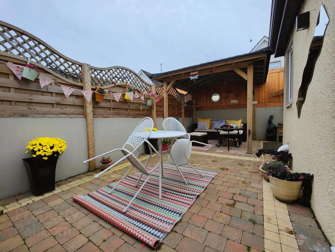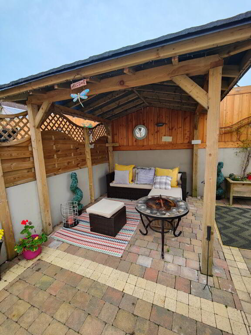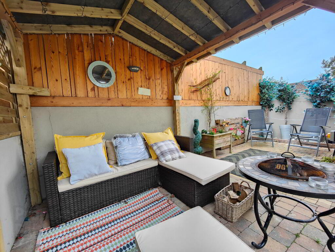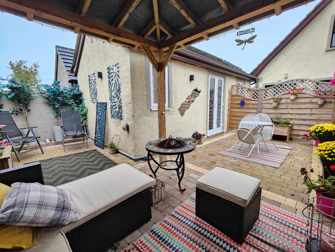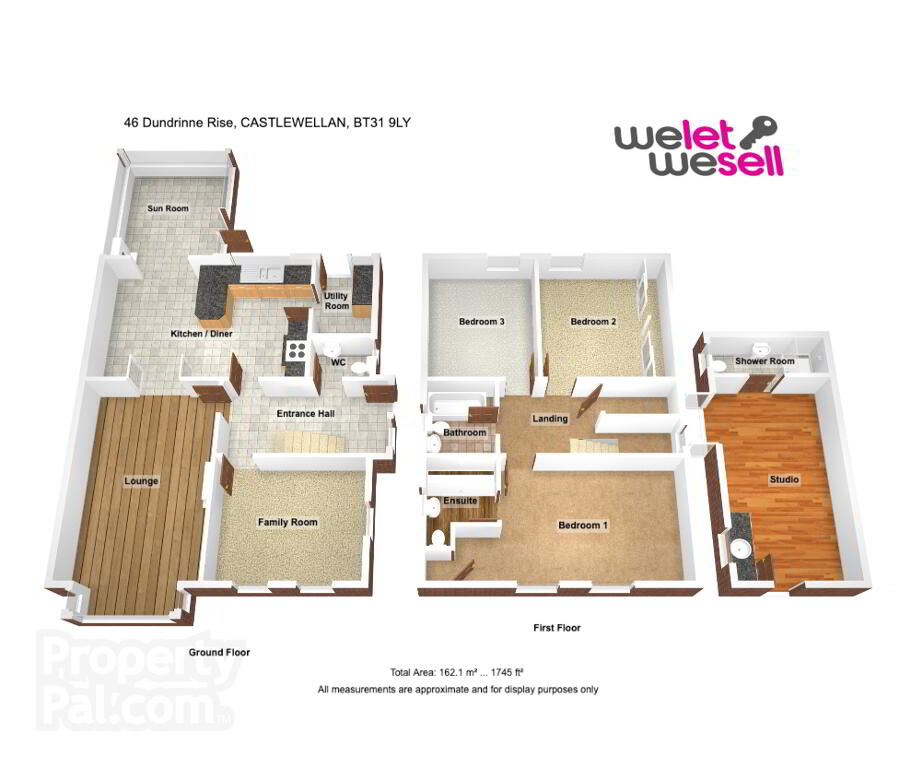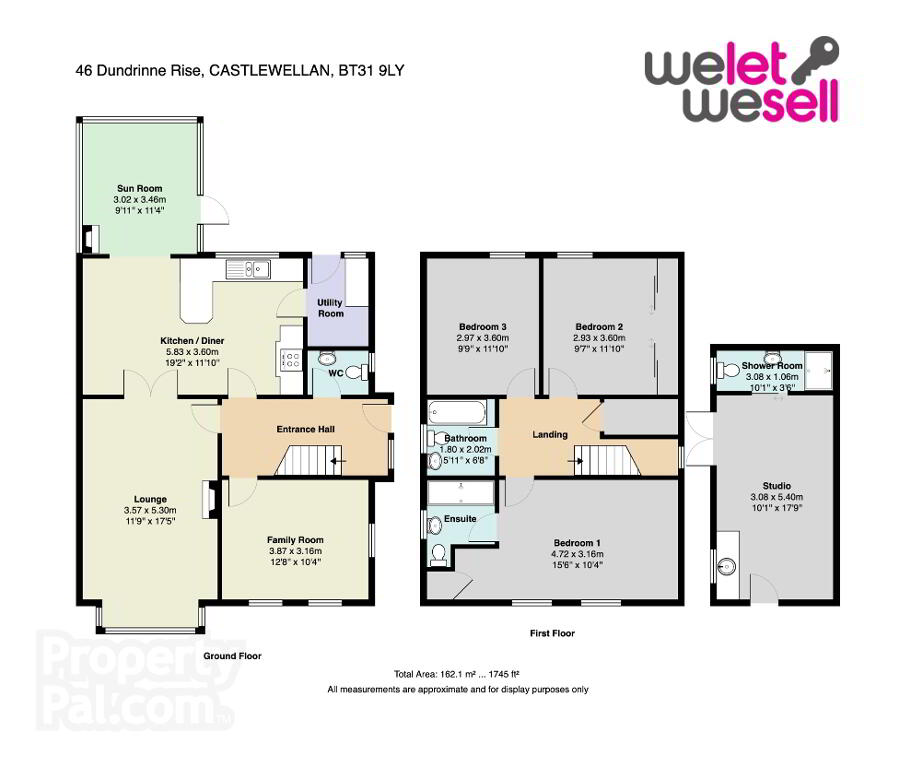This site uses cookies to store information on your computer
Read more
Key Information
| Address | 46 Dundrinne Rise, Castlewellan |
|---|---|
| Style | Detached House with annex |
| Status | Sold |
| Bedrooms | 4 |
| Bathrooms | 3 |
| Receptions | 2 |
| Heating | Gas |
| EPC Rating | C72/C72 |
Features
- 3/4 Bedrooms (1 En-suite)
- Spacious sunroom with stove
- Luxury bathroom & en-suite
- Mains gas heating
- uPVC double glazing
- Impressively finished outside space
- Studio finished to an impeccable standard
Just off the Dundrinne Road on the outskirts of Castlewellan Town, Dundrinne Rise is a popular and highly sought after development, popular with families of all ages. Minutes walk to the town centre and all that it offers yet just far enough out to avoid the hustle and bustle. 46 Dundrinne Rise has been extremely well looked after, upgraded, and extended throughout the years by the owners who purchased it as a new build many years ago. A bonus is the recently converted studio, Morcant Lodge, finished to the same high standard as the house itself which can be considered for a variety of uses.
Additional Information
ACCOMMODATION
(All measurements are approximate)
Entrance Hall
Hardwood door with glazed panel and sidelight, opening into hallway with travertine floor tile, recessed spot lights
W.C
Travertine floor tile continued, white suite comprising low flush W.C, pedestal WHB, tile splash-back
Family Room / Bedroom 4
12' 8" x 10' 4" (3.87m x 3.16m at widest) Carpet, dual aspect windows, ceiling cornice, TV point
Lounge
11' 9" x 17' 5" (3.57m x 5.30m at widest) Solid wood floor, fireplace with ornate solid wood surround & cast-iron inset, slate hearth, ceiling cornice, bay window, wall mounted uplighters French doors leading through to…
Kitchen / Dining
19’ 2” x 11’ 10” (4.83m x 4.73m at widest) Travertine floor tile continued, range of high- & low-level solid wood kitchen units (some glazed with decorative pelmet & downlighters), hand crafted reclaimed ‘Belfast brick’ breakfast bar, porcelain tile splash-back, laminated work surfaces, eye level Stoves oven & grill, 4 ring gas hob, integrated dishwasher, recessed spot lighting, archway leading through to…
Sunroom
9’ 11” x 11’ 4” (3.02m x 3.46m at widest) Travertine floor tile, feature reclaimed ‘Belfast brick’ to walls, solid fuel burning stove, uPVC glazed door opening to rear gardens
Utility Room
Travertine floor tile continued through from kitchen, range of high- and low-level units, laminated work surfaces, plumbed for appliances, mains gas boiler
First Floor
Carpeted staircase onto landing with Velux window & leading off to 3 x bedroom (1 en-suite), bathroom, hot-press (shelved)
Bedroom 1 (Master)
15' 6" x 10' 4" (4.72m x 3.16m at widest) Carpet, TV point, built in storage closet, front facing
En-Suite - Contemporary white suite consisting of button flush W.C, vanity unit housing inset rectangular WHB with mono tap, wet room style frameless glass walk-in shower enclosure with thermostatic power shower, 2 x chrome effect heated towel rail, wooden plank effect LVT floor, motion sensor activated recessed spot lighting, porcelain marble effect wall tile, Velux window
Bedroom 2
9' 7" x 11' 10” (2.93m x 3.60m at widest) Carpet, recessed drawers & shelving into eaves with mirror slide robe front, rear facing
Bedroom 3
9' 9" x 11' 10” (2.97m x 3.60m at widest) Carpet, bespoke handmade panelling to wall, rear facing
Bathroom
5’ 11” x 6’ 8” (1.80m x 2.02m at widest) White suite comprising back to wall W.C with wall mounted flush and concealed cistern, pedestal WHB, inset bath with mono tap, overhead Bristan electric shower, frameless glass shower screen porcelain marble effect tile floor & walls throughout, motion sensor activated recessed spot lighting, Velux window
External
Front - Tarmac driveway & front lawn
Rear - Enclosed patio area with Tobermore paving
Enclosed garden and patio area with artificial grass, hand crafted wall hung benches, deep fill concrete flower beds, wall mounted up-lighters
Studio - ‘Morcant Lodge’
* Northern Ireland Tourist Board (NITB) approved
* uPVC windows & doors
* Kitchenette
* Fully tiled shower room with electric shower
* Wall mounted uplighters
* TV point
* Exposed ceiling beams
* Gas heating
* Patio area with Tobermore block paving, pergola & wall mounted uplighters
PLEASE NOTE: All measurements quoted are approximate and are for general guidance only. Any fixtures, fittings, services, heating systems, appliances or installations referred to in these particulars have not been tested and therefore no guarantee can be given that they are in working order. Photographs and description have been produced, in good faith, for general information but it cannot be inferred that any item shown is included with the property.
The Vendor does not make or give and neither Welet Wesell nor any person in their employment has any authority to make or give any representation or warranty whatever in relation to this property.
Need some more information?
Fill in your details below and a member of our team will get back to you.

