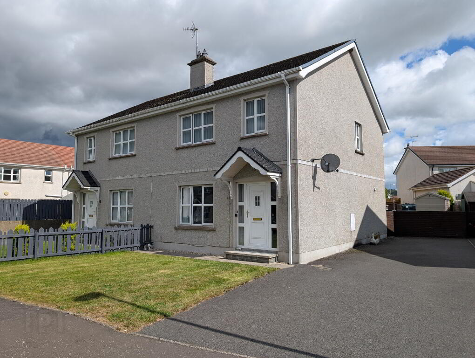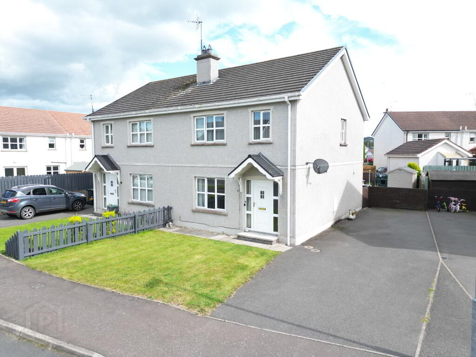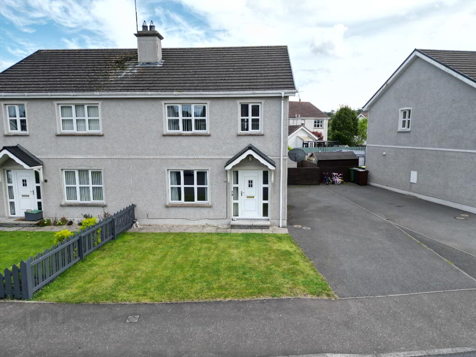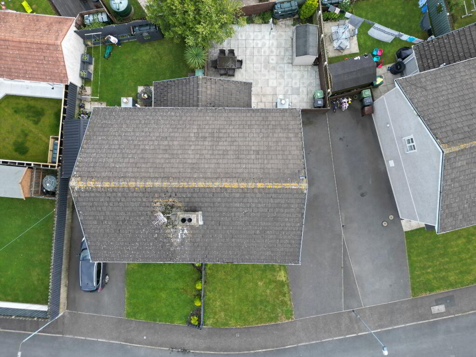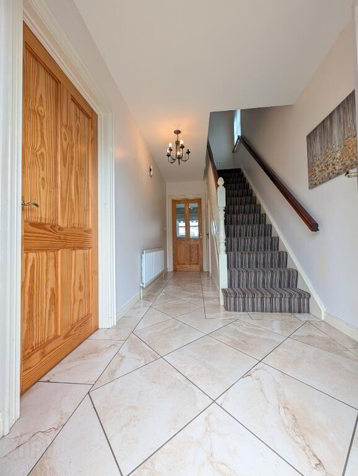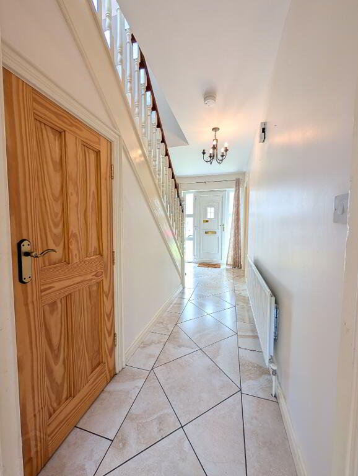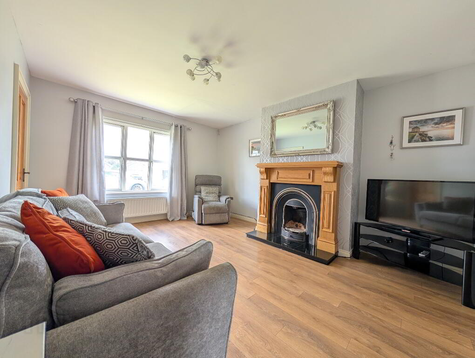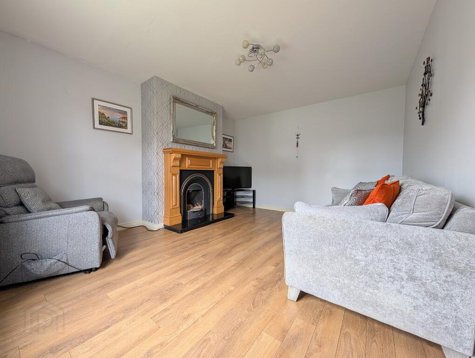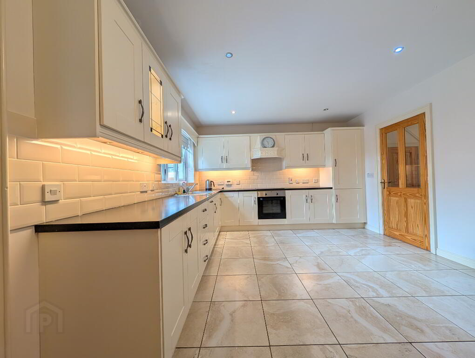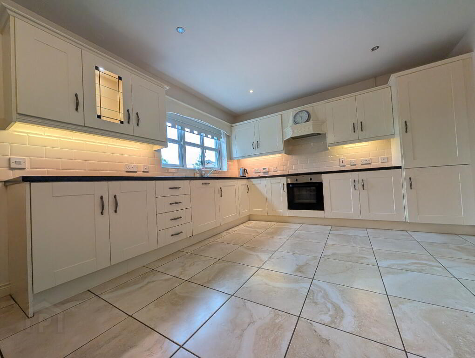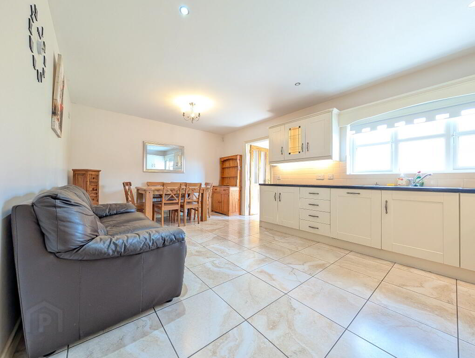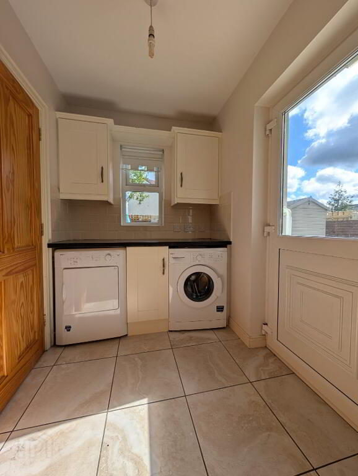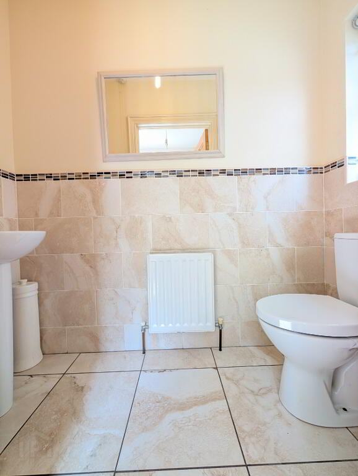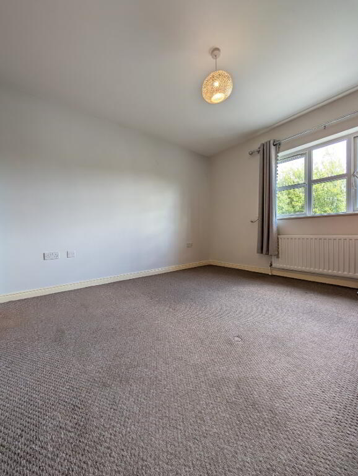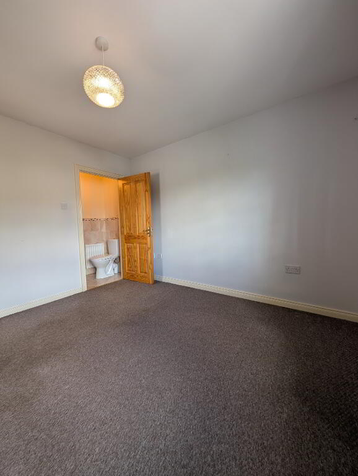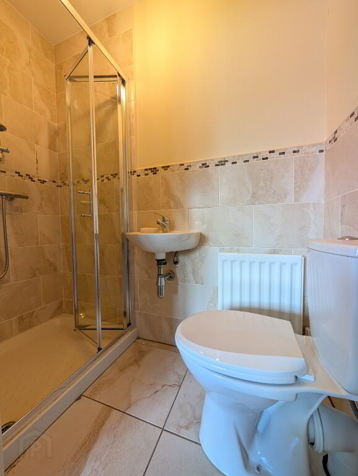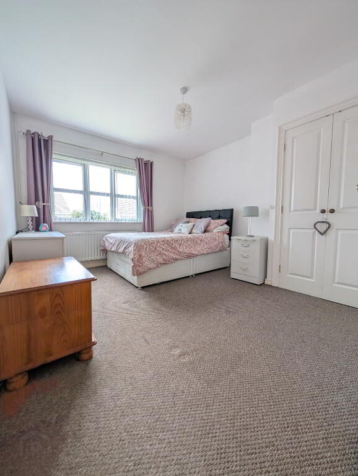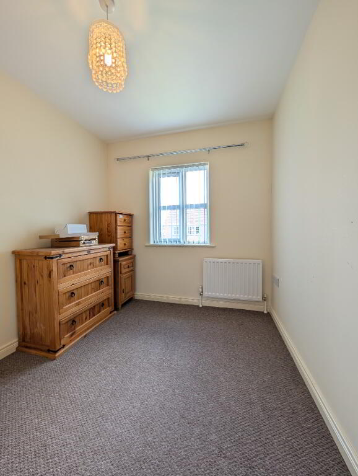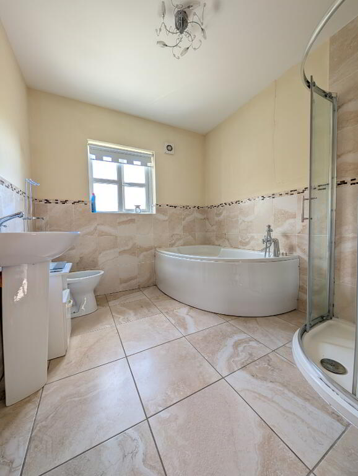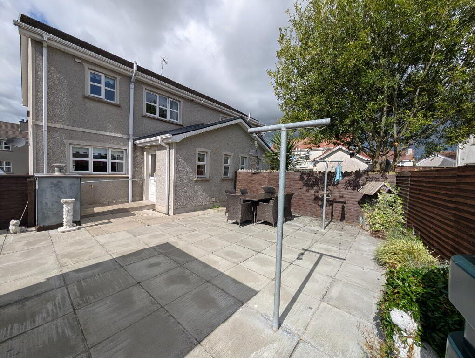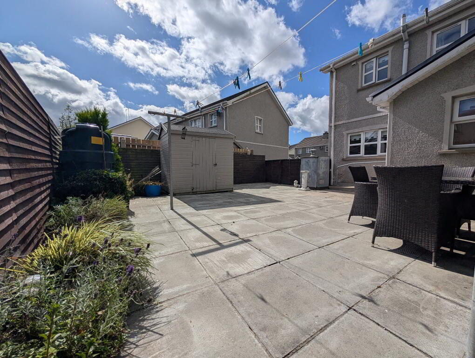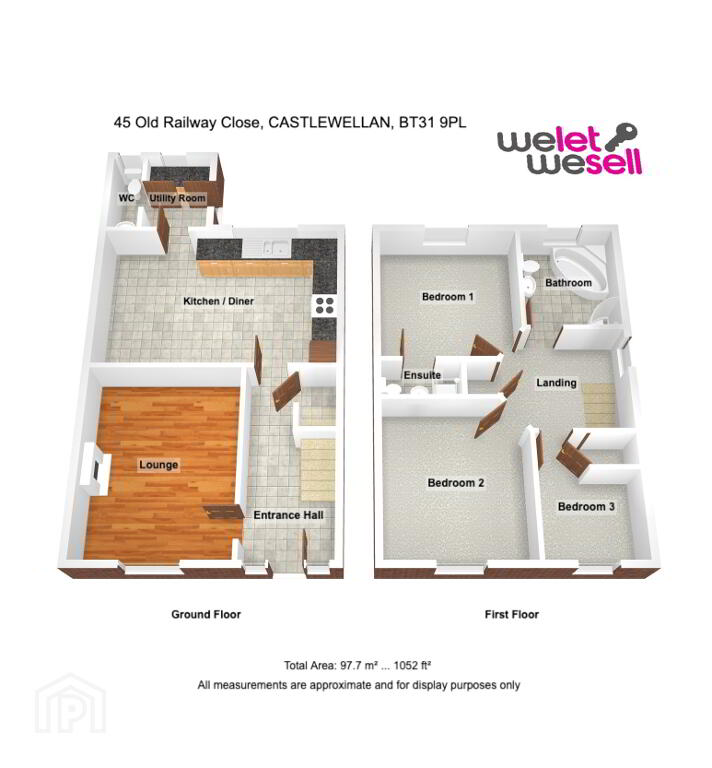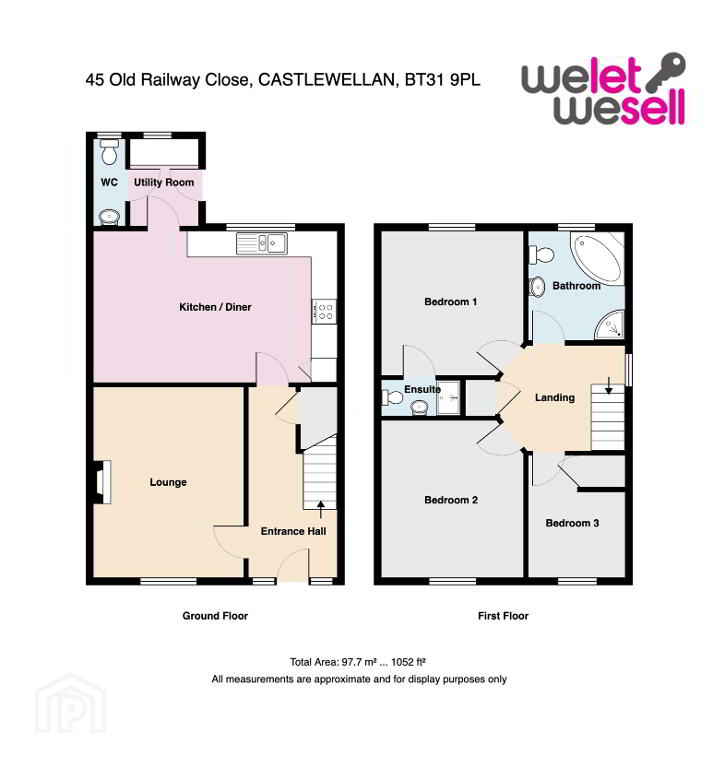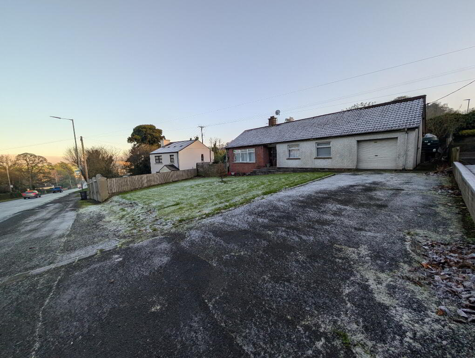This site uses cookies to store information on your computer
Read more
Key Information
| Address | 45 Old Railway Close, Leitrim, Castlewellan |
|---|---|
| Style | Semi-detached House |
| Status | Sale agreed |
| Price | Offers over £184,950 |
| Bedrooms | 3 |
| Bathrooms | 3 |
| Receptions | 1 |
| Heating | Oil |
| EPC Rating | C70/C77 |
Features
- Quiet residential development
- uPVC double glazed
- OFCH
- Front & rear gardens
- Well presented
- Chain free
Old Railway Close is a quiet development of family homes, surrounded by beautiful countryside, in the quaint village of Leitrim. A rural setting yet only a 15-minute drive to Newcastle town. Occupying a generous plot with front and rear gardens this semi-detached 3-bedroom family home has been well maintained and tastefully decorated to a high standard. Providing spacious and comfortable accommodation throughout, ready for immediate occupation, will surely appeal to those looking to take their first steps on to the property ladder and those in later stages in life considering down-sizing.
Additional Information
ACCOMMODATION
(All measurements are approximate)
Entrance Hall
White uPVC door with glazed sidelight opening into hallway with polished porcelain marble effect floor tile, leading off to…
Lounge
14' 8" x 11' 6" (3.51m x 4.46m at widest) Golden oak plank effect laminated wood floor, fireplace with pine surround and cast-iron inset, highly polished black granite hearth
Kitchen / Dining
18’ 8” x 11’ 7” (5.7m x 3.44m at widest) Polished marble effect porcelain floor tile continued through from hall, range of high & low level shaker style kitchen units (some with downlighters), granite effect laminated work surfaces, integrated Zanussi oven / grill, countertop Zanussi ceramic 4 ring hob, integrated Kenwood dishwasher, integrated Belling fridge/freezer, stainless steel sink with mono tap, recessed spot lighting, solid pine door with glazed panel opening into…
Utility Room
Polished marble effect porcelain floor tile continued through from kitchen, range of high- & low-level shaker style units continued from kitchen, granite effect laminated work surface, plumbed for appliances, uPVC door with glazed panel opening to rear gardens
W.C
Polished marble effect porcelain floor tile continued, low flush WC, pedestal WHB
First Floor
Carpeted staircase onto landing and leading off to 3 x bedroom (1 en-suite), bathroom, hot-press
Bedroom 1 (Master)
11' 1" x 10' 6" (3.37m x 3.20m at widest) Carpet, rear facing
En-suite
Polished porcelain marble effect tile throughout, button flush WC, WHB with mono tap, shower enclosure with thermostatic power shower
Bedroom 2
12' 0" x 10' 6” (3.67m x 3.20m at widest) Carpet, integrated double closet, front facing
Bedroom 3
9' 5" x 7' 4" (2.85m x 2.26m at widest) Carpet, bulkhead storage closet, front facing
Bathroom
8' 5" x 7' 5" (3.01m x 2.07m at widest) White suite comprising button flush WC, pedestal WHB with mono tap, corner bath with handheld shower fitting, quadrant shower enclosure with Triton electric shower, polished marble effect porcelain tile throughout
Hot-press
Shelved throughout
External
Front - Tarmac driveway with ample parking, front lawn
Rear - Enclosed gardens laid out in flag stone, garden shed
PLEASE NOTE: All measurements quoted are approximate and are for general guidance only. Any fixtures, fittings, services, heating systems, appliances or installations referred to in these particulars have not been tested and therefore no guarantee can be given that they are in working order. Photographs and description have been produced, in good faith, for general information but it cannot be inferred that any item shown is included with the property.
The Vendor does not make or give and neither Welet Wesell nor any person in their employment has any authority to make or give any representation or warranty whatever in relation to this property.
Need some more information?
Fill in your details below and a member of our team will get back to you.

