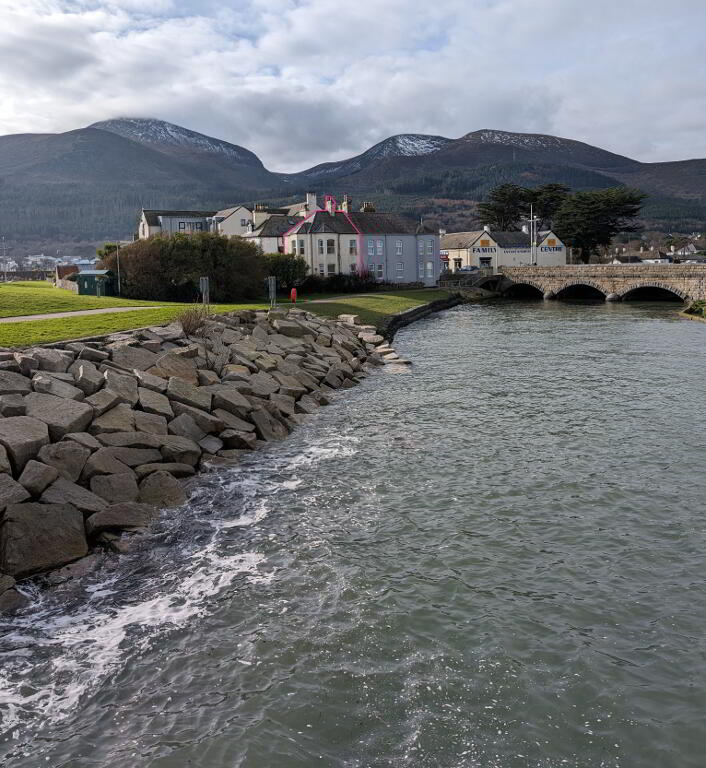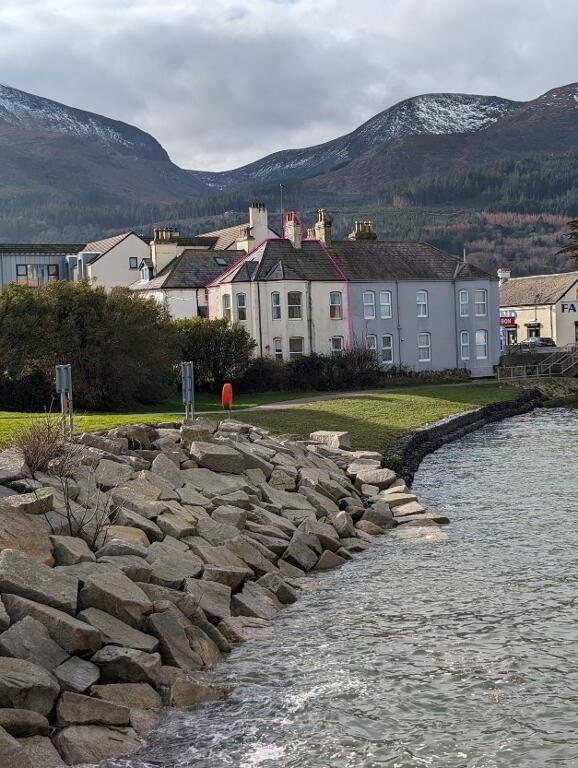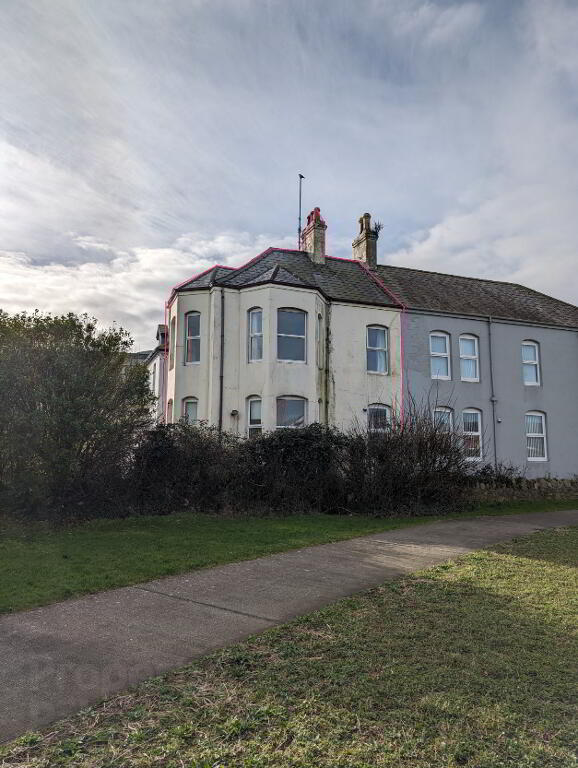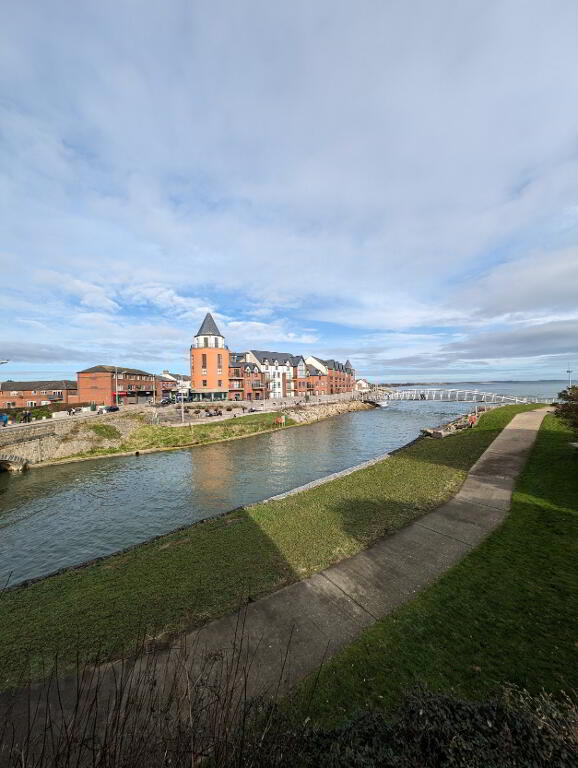This site uses cookies to store information on your computer
Read more
Key Information
| Address | 4 Castle Place, Newcastle |
|---|---|
| Style | Semi-detached House |
| Status | Sold |
| Bedrooms | 4 |
| Bathrooms | 1 |
| Receptions | 2 |
| Heating | Oil |
| EPC Rating | G15/F37 |
Features
- Due to property condition cash offers will be given preference
Attention all investors!! This property presents itself to the market at a price which will allow full refurbishment resulting in a stunning 4-bedroom house in the centre of town. Spectacular views over Newcastle Promenade and footbridge, where the Shimna River merges with the Irish Sea, this is the perfect seaside holiday retreat!
Additional Information
ACCOMMODATION
(All measurements are approximate)
Entrance
Hardwood door with glazed panels opening into hall
Lounge
13' 4" x 17' 4" (4.06m x 5.28m at widest) Fireplace with wooden surround, tiled inset & hearth
Dining Room
7’ 5” x 8’ 8” (2.26m x 2.64m at widest)
Lounge
15' 0" x 12' 11" (4.58m x 3.94m at widest) Antique solid wood floor, fireplace with mahogany surround & cast-iron inset, slate hearth, dual aspect windows, ceiling cornice, dado rail
Kitchen
8’ 9” x 6’ 2” (2.66m x 1.88m at widest) Range of high & low level units, stainless steel sink, plumbed for appliances
Cloak Room
Low flush W.C
First Floor
Bedroom 1 (Master)
13' 2" x 17' 4" (4.01m x 5.28m at widest) Cast iron fireplace
Bedroom 2
11' 6" x 6' 4” (3.50m x 1.93m at widest)
Bathroom
Panel bath, pedestal WHB
Separate W.C
Low flush W.C
Second Floor
Bedroom 3
8' 10" x 13' 10” (2.69m x 4.21m at widest)
Bedroom 4
13’ 9” x 7’ 7” (4.19m x 2.31m at widest) facing
External
2 x store housing oil fired boiler & oil tank
PLEASE NOTE: All measurements quoted are approximate and are for general guidance only. Any fixtures, fittings, services, heating systems, appliances or installations referred to in these particulars have not been tested and therefore no guarantee can be given that they are in working order. Photographs and description have been produced, in good faith, for general information but it cannot be inferred that any item shown is included with the property.
The Vendor does not make or give and neither Welet Wesell nor any person in their employment has any authority to make or give any representation or warranty whatever in relation to this property.
Need some more information?
Fill in your details below and a member of our team will get back to you.






