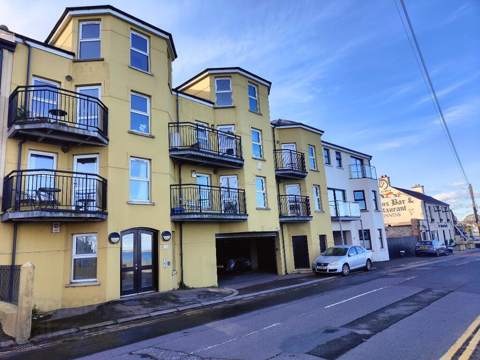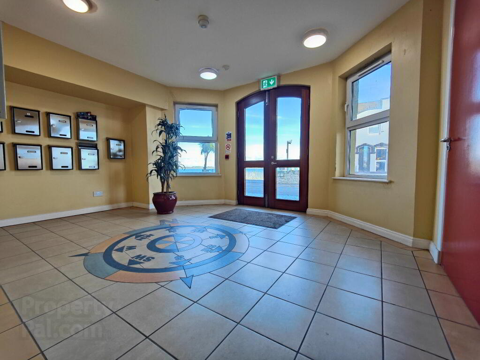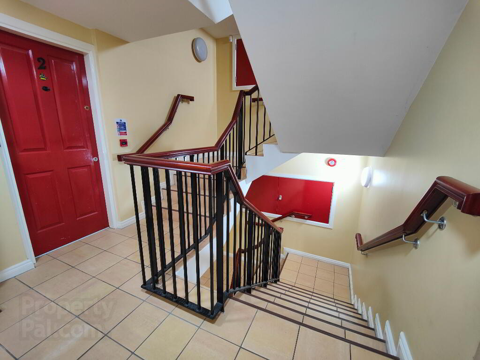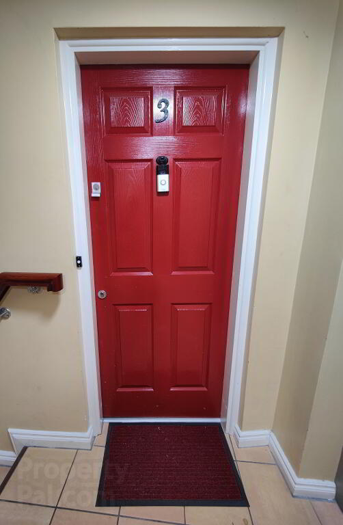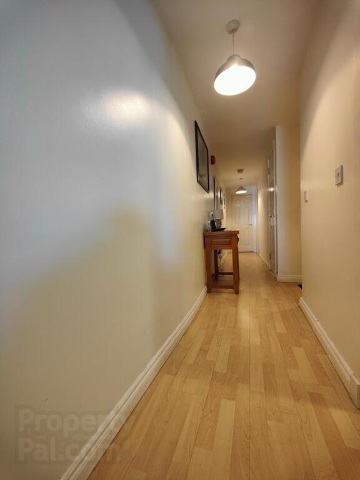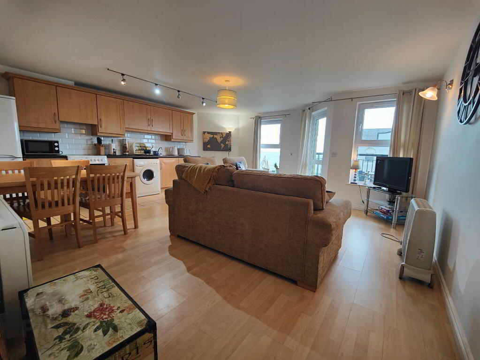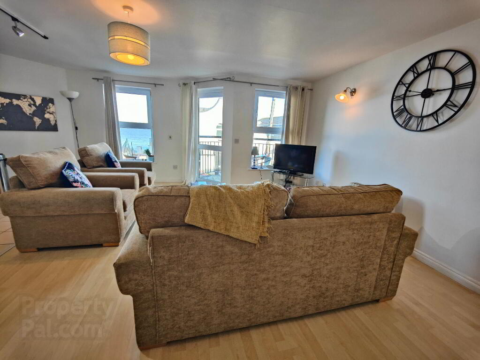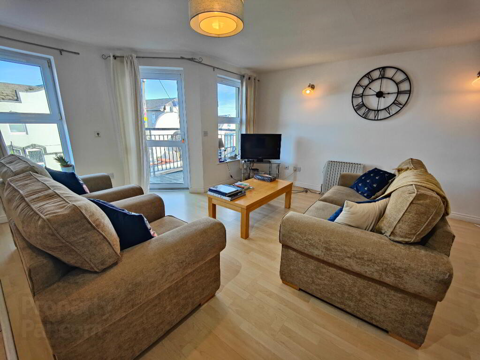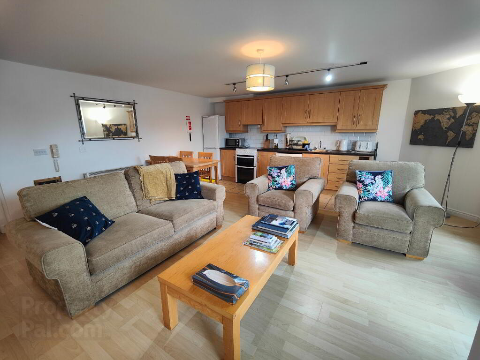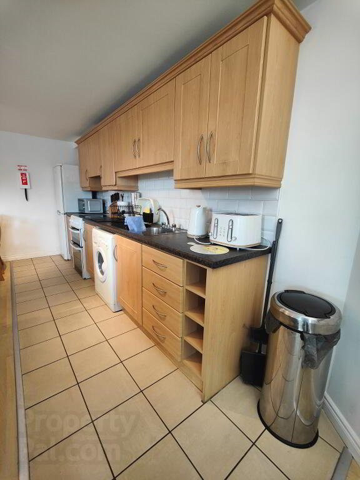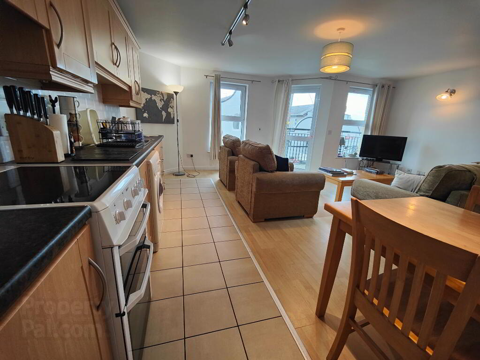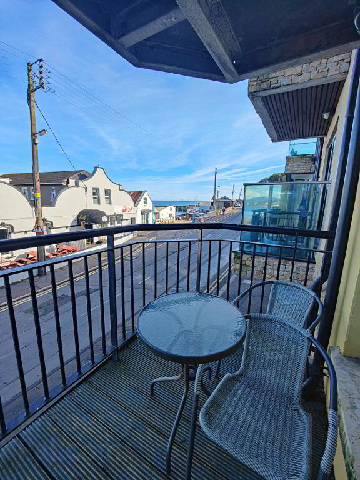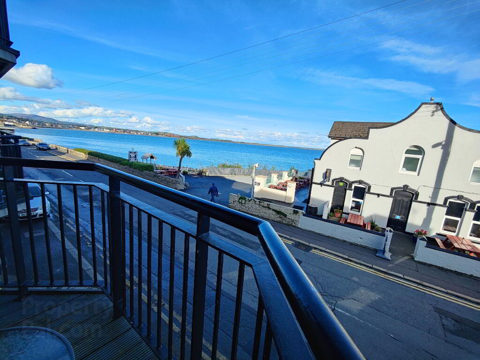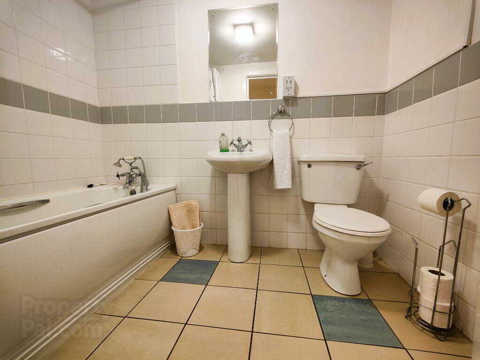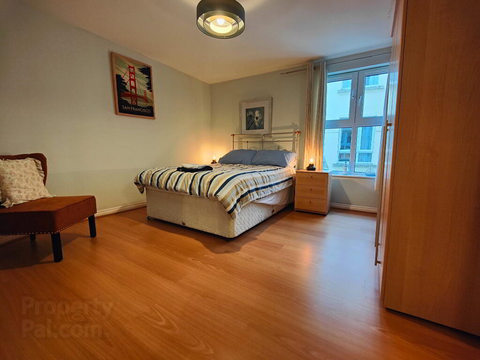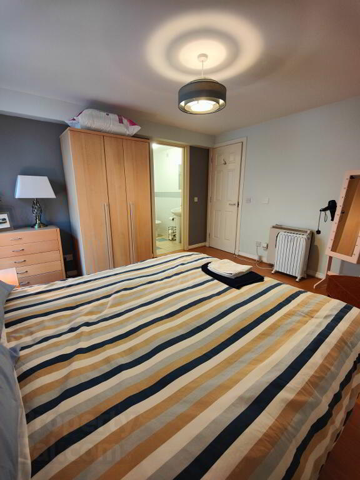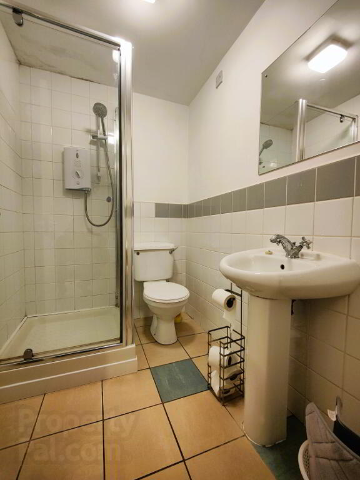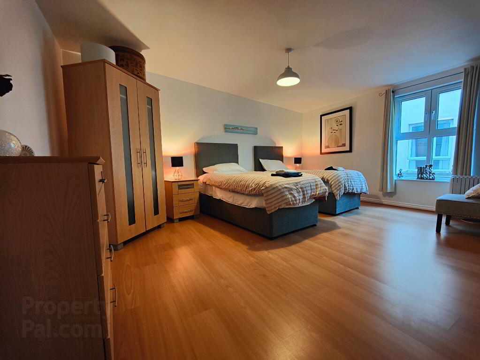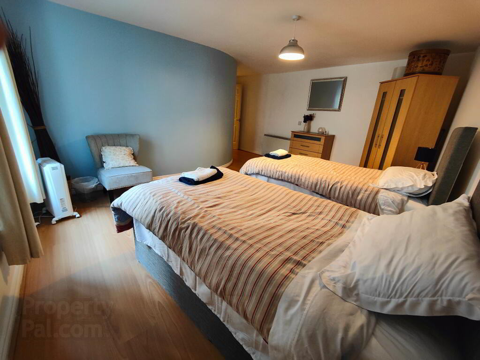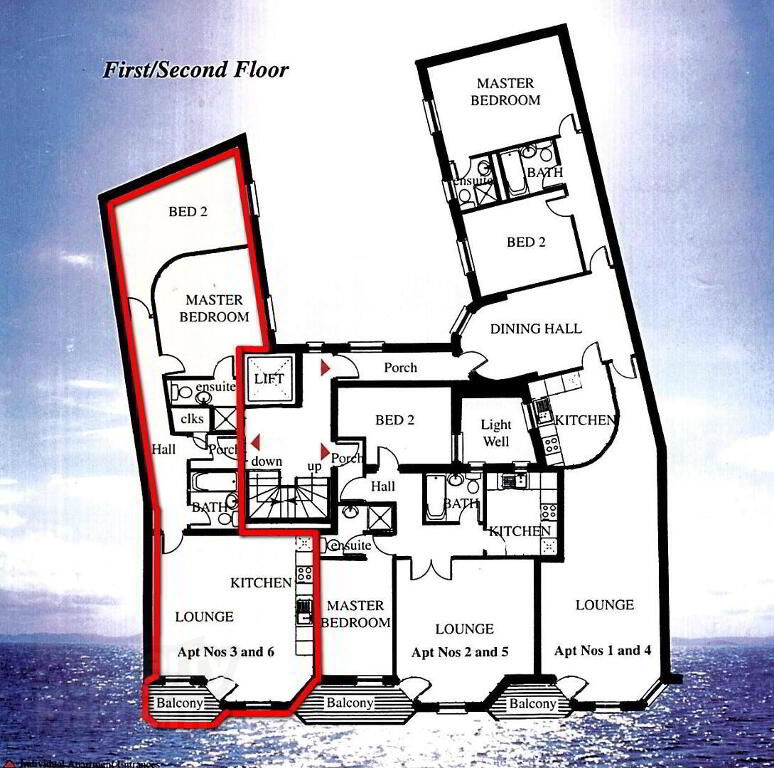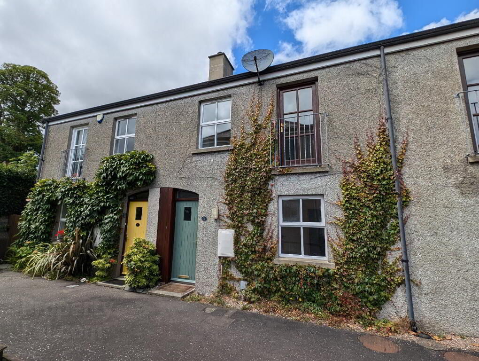This site uses cookies to store information on your computer
Read more
Key Information
| Address | 3 The Moorings, 81-83 South Promenade, Newcastle |
|---|---|
| Style | 1st Floor Apartment |
| Status | Sale agreed |
| Price | Offers over £179,950 |
| Bedrooms | 2 |
| Bathrooms | 2 |
| Receptions | 1 |
| Heating | Electric Heating |
| EPC Rating | C80/B81 |
Features
- Beautifully presented 2-bedroom apartment (master en-suite)
- Double glazed throughout
- Sea facing balcony
- Spectacular views
- Secure & private complex with parking
- Lift Access
- Minutes’ walk to town centre
- Ideal for second home or as a rental investment opportunity
An opportunity to purchase an apartment in the exclusive 'Moorings' development on Newcastle's South Promenade. Set within a private complex with secure parking and the added benefit of lift access to each floor. Tastefully finished and providing spectacular sea, town and harbour views from its own private balcony. Suitable for a variety of uses including an ideal seaside getaway, those looking to downsize or an investor looking for a long term or holiday rental.
Additional Information
ACCOMMODATION
(All measurements are approximate)
Entrance Porch
7’ 1’’ x 3’ 3’’ (2.18m x 1.0m at widest) Hardwood door through to porch with tile floor, leading through to entrance hall
Entrance Hall
26’ 10’’ x 3’ 3’’ (8.20m x 1.0m at widest) Laminated wood floor, storage cupboard shelved throughout, leading off to…
Living Space
18’ 2’’ x 18’ 2’’ (5.55m x 5.55m at widest)
Kitchen – Tiled floor, range of high- & low-level kitchen units, stainless steel sink & drainer, tiled splash-back, extractor fan, plumbed for appliances, laminated work surfaces
Lounge – Laminated wood floor, PVC door with glazed panels opening onto private balcony and providing stunning sea views
Bedroom 1 (Master)
13’ 1’’ x 11’ 11’’ (4.0m x 3.65m at widest) Laminated wood floor, rear facing
En-suite
4’ 11’ x 6’ 7’’ (1.5m x 2.02m at widest) White suite to include low flush WC, pedestal WHB & corner shower cubicle with ‘Mira Sport Max’ shower, tile floor and half tile walls
Bedroom 2
16’ 11’’ x 11’ 6’’ (5.17m x 3.53m at widest) Laminated wood floor, rear facing
Bathroom
7’ 8’’ x 5’ 6’’ (2.36m x 1.68m at widest) White suite comprising low flush WC, pedestal WHB & panel bath with handheld ‘telephone’ shower fitting, fully tiled floors & walls
External
Private garage with remote control access, through to communal hallway and lift to each floor within the building
* Service charge £85pcm payable to Charterhouse Property Management Ltd
PLEASE NOTE: All measurements quoted are approximate and are for general guidance only. Any fixtures, fittings, services, heating systems, appliances or installations referred to in these particulars have not been tested and therefore no guarantee can be given that they are in working order. Photographs and description have been produced, in good faith, for general information but it cannot be inferred that any item shown is included with the property.
The Vendor does not make or give and neither Welet Wesell nor any person in their employment has any authority to make or give any representation or warranty whatever in relation to this property.
Need some more information?
Fill in your details below and a member of our team will get back to you.

