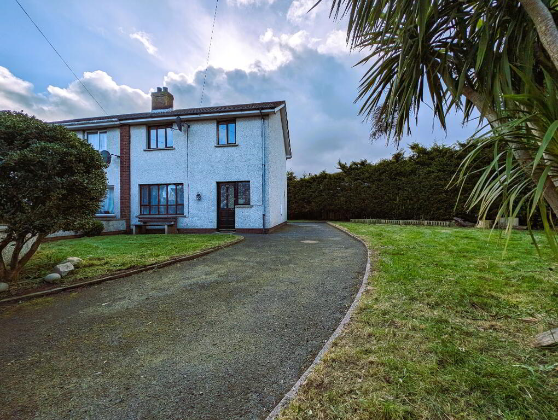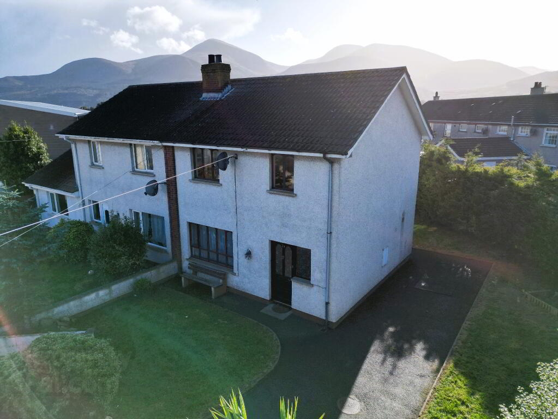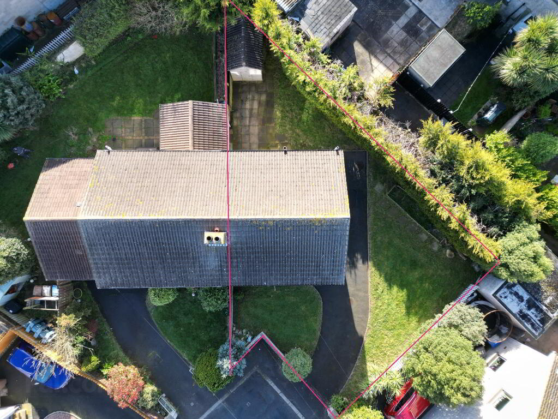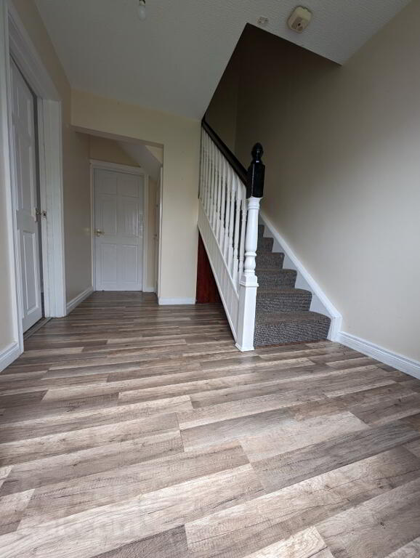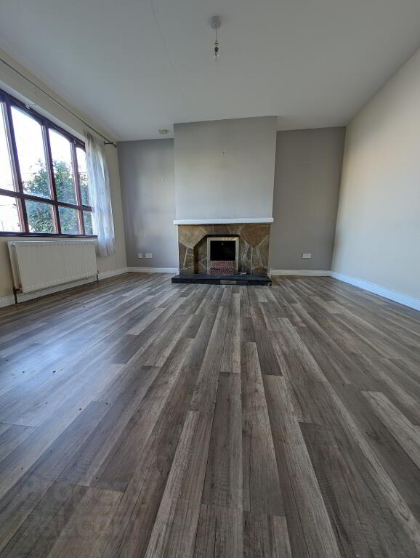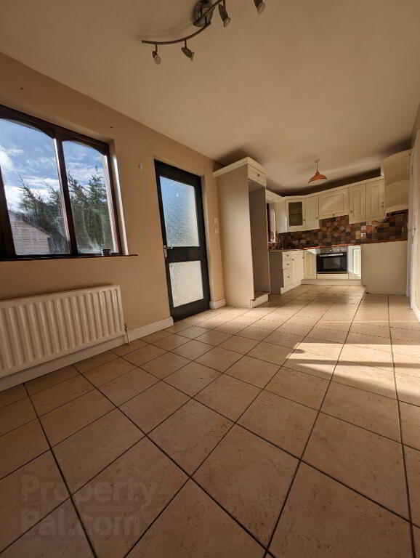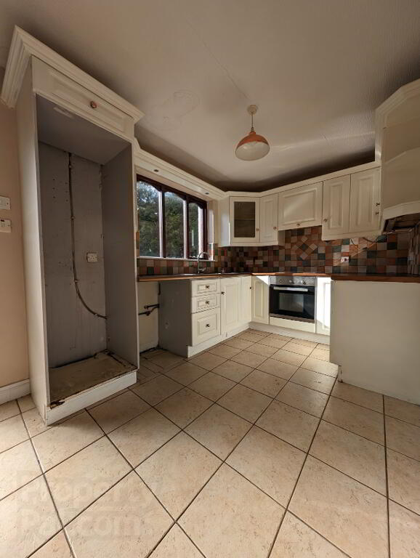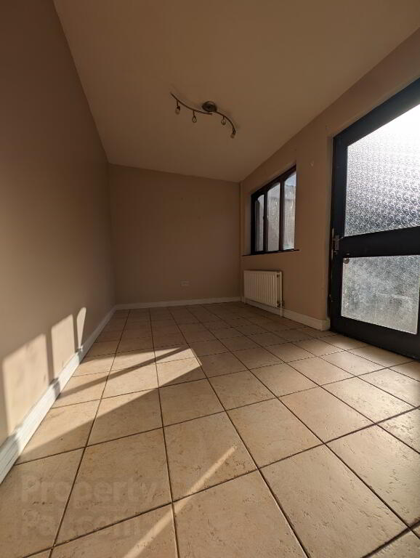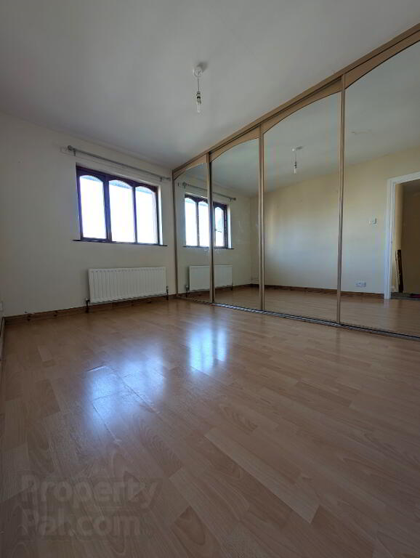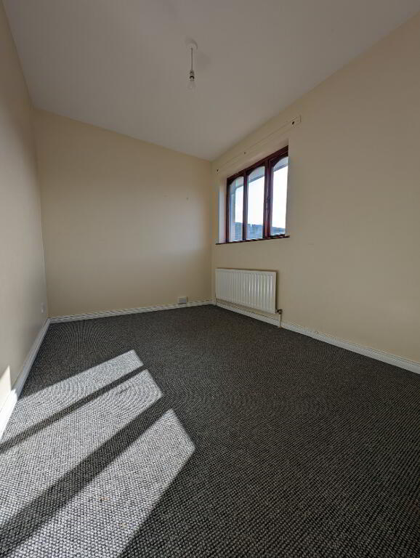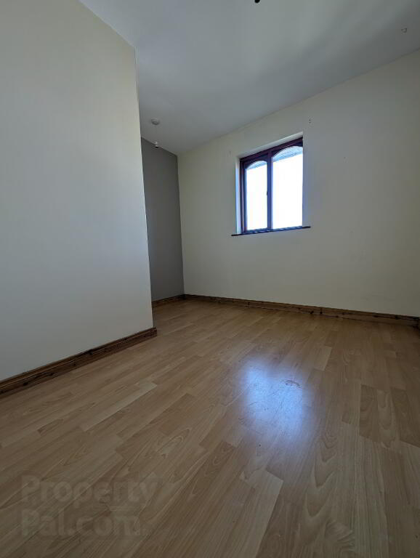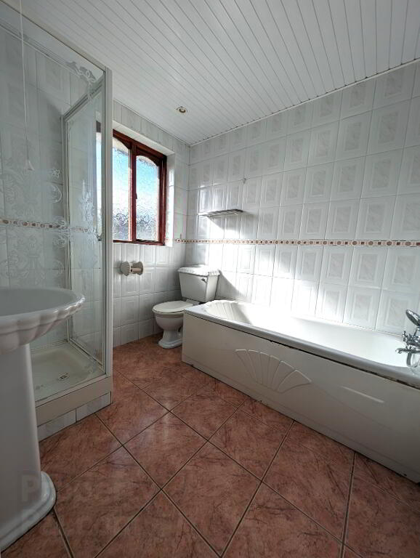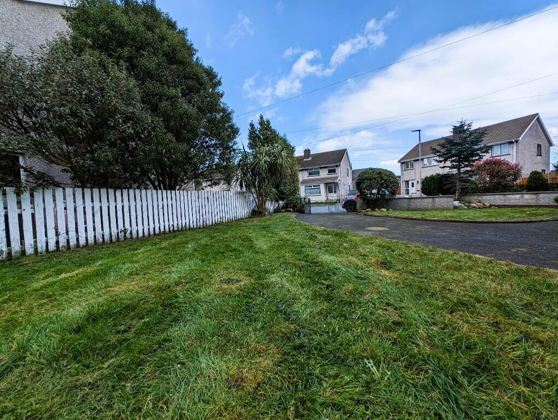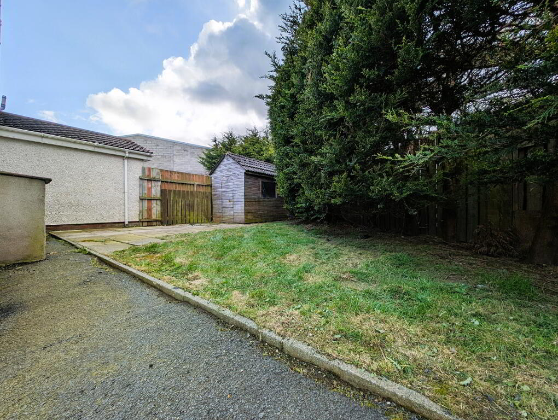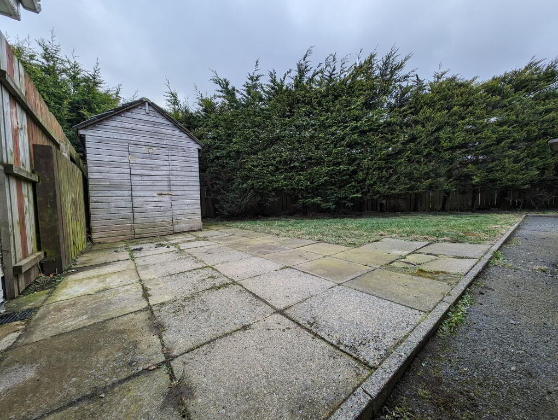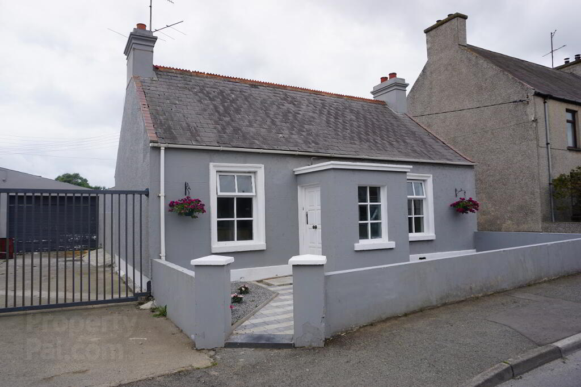This site uses cookies to store information on your computer
Read more
Key Information
| Address | 24 Mourne View Avenue, Newcastle |
|---|---|
| Style | Semi-detached House |
| Status | Sale agreed |
| Price | Offers over £134,950 |
| Bedrooms | 3 |
| Bathrooms | 1 |
| Receptions | 1 |
| Heating | Dual (Solid & Oil) |
| EPC Rating | D56/D63 |
Features
- Large corner site
- Enclosed gardens front & rear
- Oil Fired Central Heating
- Back boiler
- Planning permission for extension/granny flat (Planning Approval No: LA07/2018/1414/F)
- Conveniently close to town centre
- Quiet residential development
- Chain free
The Mourne View development occupies a prime position on the Dundrum road, walking distance to the town centre but also perfect for those commuting out of town on a daily basis. 24 Mourne View Avenue sits on a large corner plot to include private wrap around gardens. A perfect starter home or investment property for those looking to add to their portfolio. Priced to sell, we expect interest in this property to be considerable and advise early viewing to avoid disappointment!!
Additional Information
ACCOMMODATION
(All measurements are approximate)
Entrance Hall
Hardwood door with glazed panel and sidelight opening into hallway with laminated wood floor
Lounge
12’5” x 13’3” (3.79m x 4.04mm at widest) Laminated wood flooring continued through from hall, fireplace with rustic stone surround and slate hearth
Kitchen / Dining
18’3” x 8’2” (5.55m x 2.50m at widest) Travertine tile floor, range of high- and low-level kitchen units (some glazed with decorative pelmet), tile splashback, plumbed for appliances, hardwood door with glazed panel opening to rear gardens
First Floor
Carpeted split-level staircase with handrail onto landing & leading off to 3 x bedroom, bathroom, hot-press
Bedroom 1 (Master)
13’3” x 10’2" (4.04m x 3.10m at widest) Laminated wood floor, fitted sliding mirror robes, front facing
Bedroom 2
10’2” x 10’2’’ (3.11m x 3.11m at widest) Laminated wood floor, rear facing
Bedroom 3
10’3” x 8’4’’ (3.13m x 2.55m at widest) Laminated wood floor, front facing
Bathroom
8’4’’ x 6’10’’ (2.54m x 2.09m at widest) White suite comprising low flush WC, pedestal WHB, panel bath, shower enclosure with Redring electric shower, tile floor, fully tiled walls, recessed spot lighting
External
Enclosed wrap around gardens with lawn, beds with shrubbery, flagged patio area to rear, garden shed, tarmacadam driveway
PLEASE NOTE: All measurements quoted are approximate and are for general guidance only. Any fixtures, fittings, services, heating systems, appliances or installations referred to in these particulars have not been tested and therefore no guarantee can be given that they are in working order. Photographs and description have been produced, in good faith, for general information but it cannot be inferred that any item shown is included with the property.
The Vendor does not make or give and neither Welet Wesell nor any person in their employment has any authority to make or give any representation or warranty whatever in relation to this property.
Need some more information?
Fill in your details below and a member of our team will get back to you.

