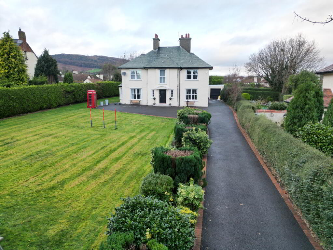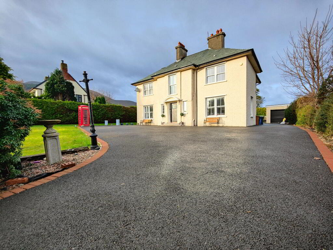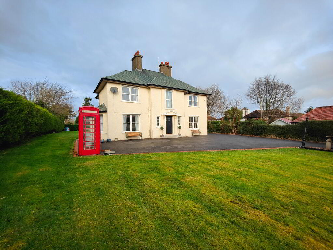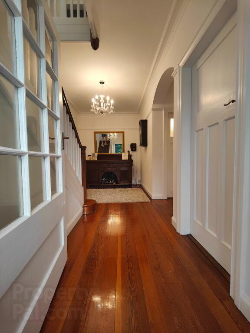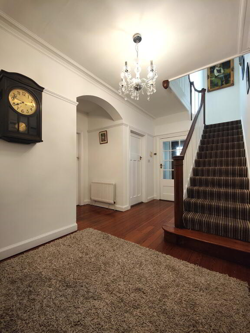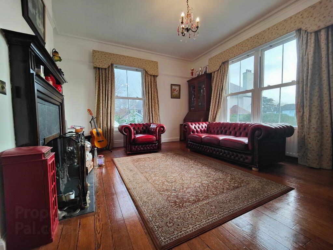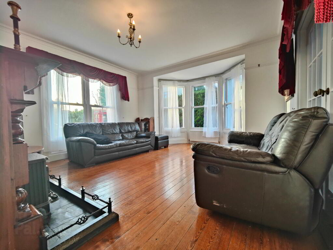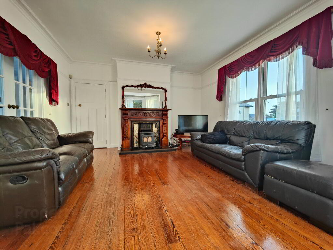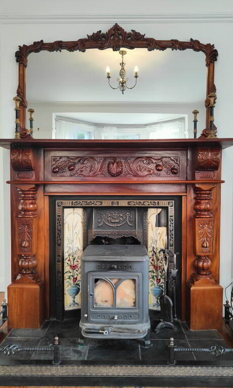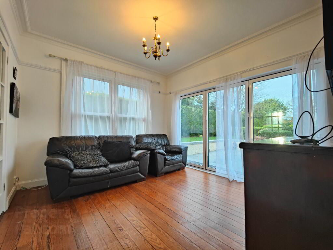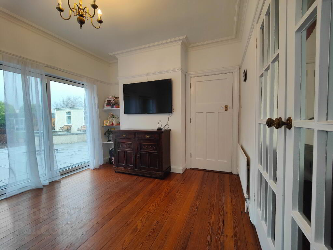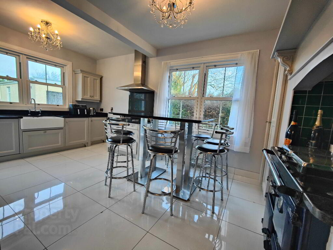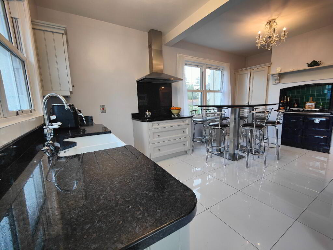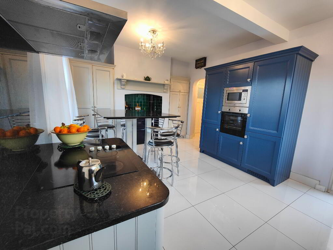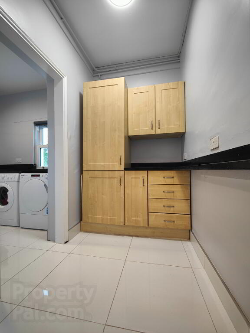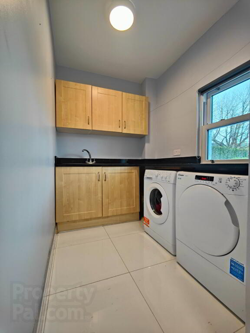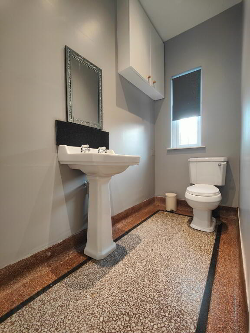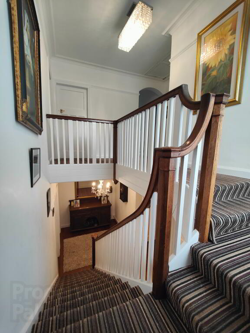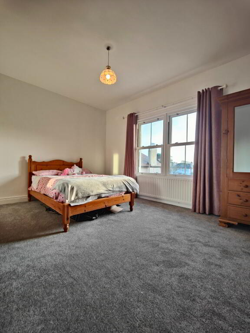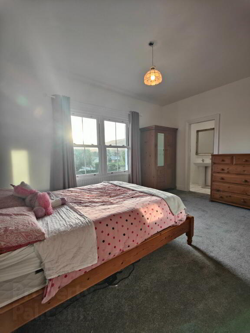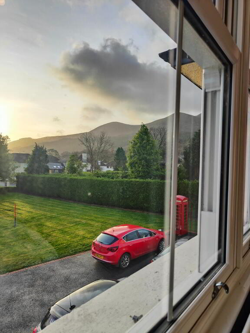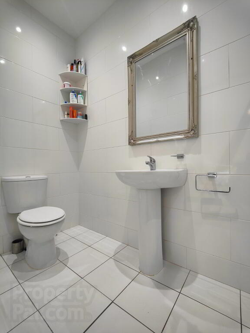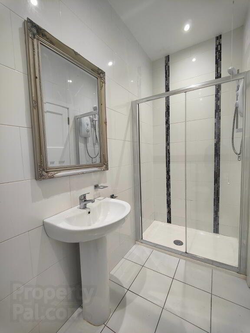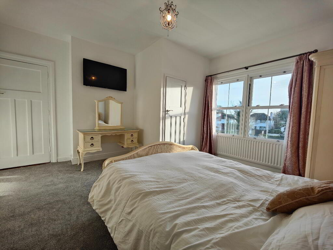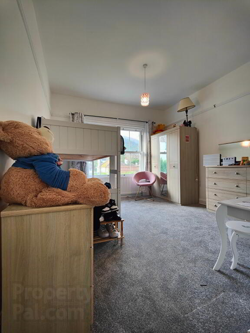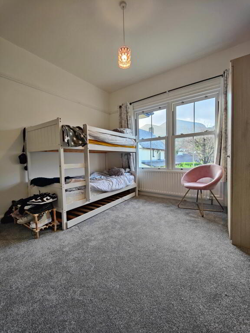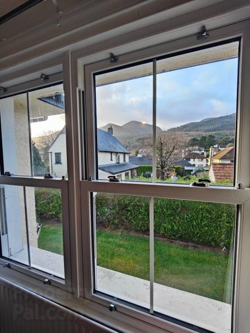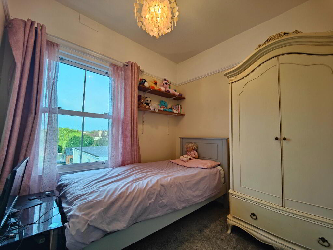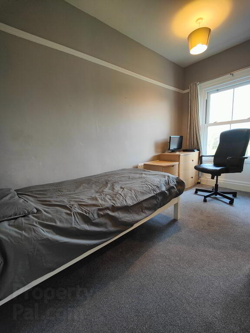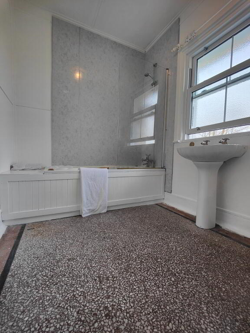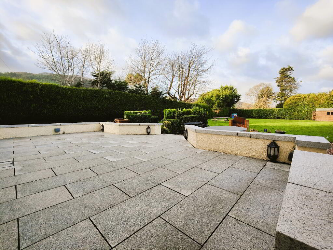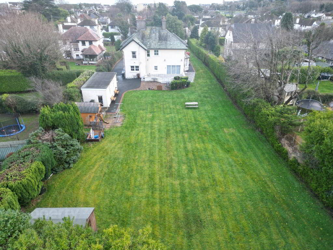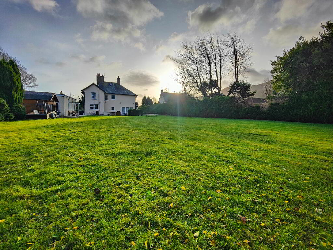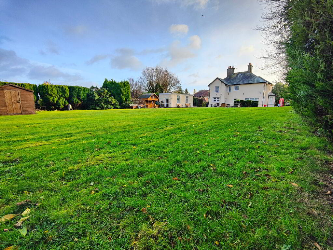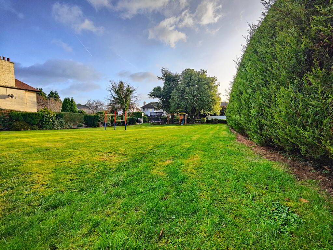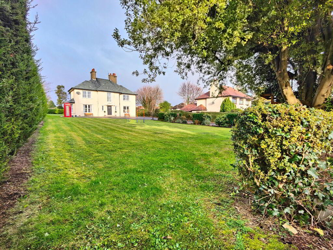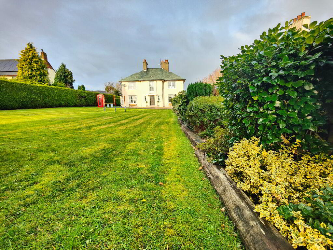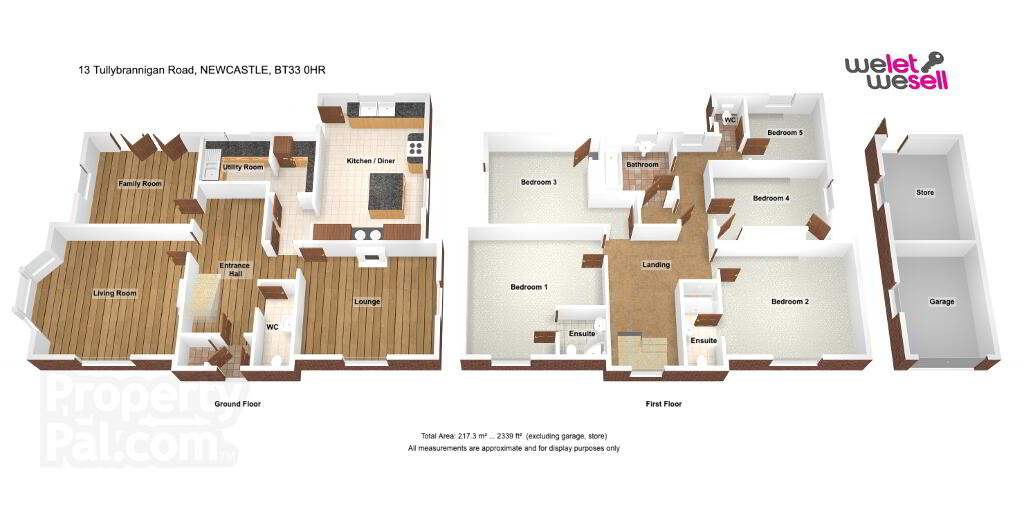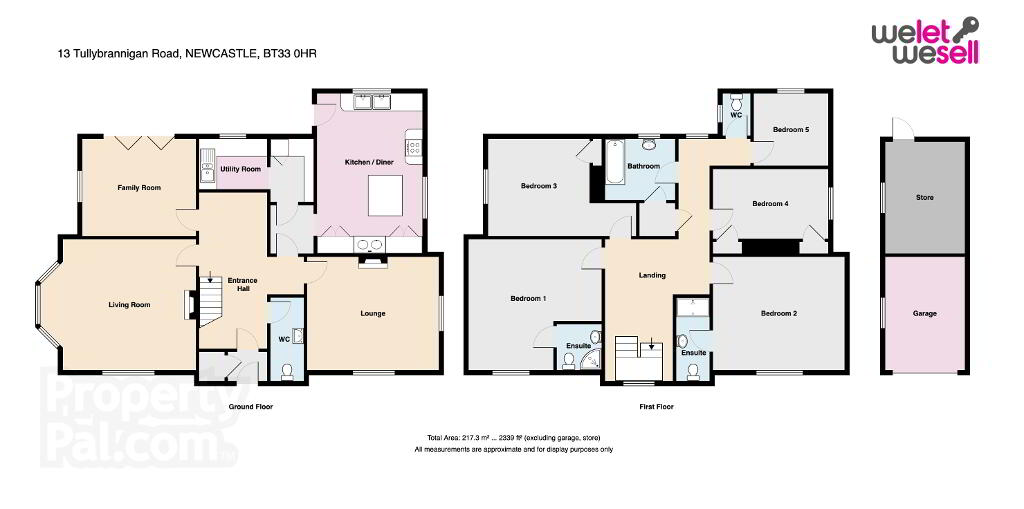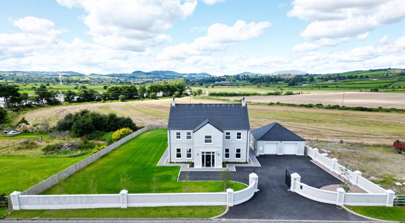This site uses cookies to store information on your computer
Read more
Key Information
| Address | 13 Tullybrannigan Road, Newcastle |
|---|---|
| Style | Detached House with Building Site |
| Status | For sale |
| Price | Offers over £649,950 |
| Bedrooms | 5 |
| Bathrooms | 4 |
| Receptions | 3 |
| Heating | Oil |
| EPC Rating | E50/D56 |
Features
- Planning permission for redevelopment (Planning Approval No: R/2014/0449/F)
- 5 Bedrooms (2 x En-suite)
- Bespoke kitchen
- uPVC sliding sash windows
- Granite paved patio and sun terrace
- Expansive enclosed gardens
- Spectacular mountain views
- Many period features retained
- Minutes’ walk to town centre
Extremely rare that a property of such stature and set on a site of approximately ¾ of an acre, so close to the town centre and Mourne Mountains, presents itself to the open market. Even rarer that one with planning permission granted for redevelopment becomes available!! Externally, striking yet not overbearing, with sweeping driveway and large front lawn creates an eye-catching presence along the historic Tullybrannigan Road. Internally the property retains much of the original character and grandiose features from its construction over 100 years ago whilst blending it seamlessly with the contemporary. Development opportunities are endless with a discerning purchaser having the option to proceed with the original or alternatively resubmitting a planning application for a scheme better suited to their desires. Accommodation comprises breathtaking grand hallway upon entering and leads off to living room, lounge, family room, kitchen / dining room, utility room and WC on the ground floor. First floor offers 5 bedrooms, 2 of which feature ensuite shower rooms, family bathroom and a WC. Extensive gardens, with a real sense of privacy, include patio area and provide spectacular panoramic views of the Mourne Mountains from every angle. A detached garage with a separate office/store to the rear opens itself to multiple uses.
Additional Information
ACCOMMODATION
(All measurements are approximate)
Porch
Composite door with glazed panels opening into porch with polished concrete floor and recessed matwell, storage closet
Entrance Hall
11’ 11” x 17’ 10” (3.64m x 5.43m at widest) Hardwood door with glazed panels opening into grand hallway with antique solid wood floor, ceiling cornice, dado rail
W.C
Polished concrete floor with upstand, white suite comprising low flush W.C, pedestal WHB, rustic splash-back
Living Room
15' 2" x 14' 11" (4.63m x 4.55m at widest)
Antique solid wood floor continued through from hallway, fireplace with ornate mahogany surround and mantle with cast iron inset with tile, solid fuel burning stove, feature bay window, dual aspect windows, ceiling cornice, dado rail, French doors opening into…
Family Room
13 ’0” x 11’ 11 (3.95m x 3.38m at widest)
Dual access from hallway and lounge, antique solid wood floor continued, ceiling cornice, dado rail, double patio doors opening onto terrace
Lounge
15' 0" x 12' 11" (4.58m x 3.94m at widest) Antique solid wood floor, fireplace with mahogany surround & cast-iron inset, slate hearth, dual aspect windows, ceiling cornice, dado rail
Kitchen / Dining
12’ 0” x 18’ 3” (3.67m x 5.57m at widest) Highly polished porcelain floor tile, range of high- & low-level solid wood kitchen units, quartz work surfaces with upstand, recessed Rayburn Aga with tile surround, eye level Teka microwave & Zanussi oven & grill, inset Teka ceramic hob, Belfast sink with mono tap, dual aspect windows, uPVC door with glazed panel opening to rear gardens
Utility Room
7’ 9” x 5’ 9” (2.36m x 1.75m at widest) Highly polished porcelain floor, range of high- & low-level solid wood units, inset stainless steel sink with mono tap, plumbed for appliances
First Floor landing
11’ 11” x 16’ 2” (3.64 x 4.93m at widest) Split level staircase with large feature window, antique balustrade and handrail, onto landing & leading off to 5 x bedroom (2 en-suite), family bathroom, WC, hot-press (shelved)
Bedroom 1 (Master)
15' 2" x 14' 11" (4.63m x 4.55m at widest) Carpet, TV point, front facing
En-Suite - Contemporary white suite consisting of button flush W.C, pedestal WHB with mono tap, quadrant shower enclosure with Bristan electric shower, chrome effect heated towel rail, tile floor and walls
Bedroom 2
15' 0" x 12' 11” (4.58m x 3.94m at widest) Carpet, TV point, front facing
En-Suite – Contemporary white suite consisting of button flush W.C, pedestal WHB with mono tap, wet room stile shower enclosure with slimline tray and frameless glass enclosure, Bristan electric shower, tile floor and walls
Bedroom 3
11' 7" x 11' 11” (3.53m x 3.38m at widest) Carpet, TV point, dado rail, side facing
Bedroom 4
13’ 2” x 7’ 11” (4.01m x 2.42m at widest) Carpet, TV point, dado rail, 2 x storage closet, side facing
Bedroom 5
8’ 6” x 8’ 3” (2.59m x 2.51m at widest) Carpet, dado rail, rear facing
Bathroom
8’ 0” x 6’ 11” (2.44m x 2.12m at widest) Highly polished concrete floor, white suite comprising low flush W.C, pedestal WHB, panel bath with overhead shower and screen, overhead Bristan electric shower
External
Front - Tarmac driveway with red brick border, manicured front lawn with mature shrubbery
Rear - Patio area with granite pavers, granite steps down to stoned bbq area with bbq set into Belfast brick
Expansive enclosed gardens with lawn and mature shrubbery
Garage
9’ 1” x 12’ 11” (2.77m x 3.94m at widest)
Roller door, light & power
Store
9’ 1” x 12’ 9” (2.77m x 3.89m at widest)
Light & power
PLEASE NOTE: All measurements quoted are approximate and are for general guidance only. Any fixtures, fittings, services, heating systems, appliances or installations referred to in these particulars have not been tested and therefore no guarantee can be given that they are in working order. Photographs and description have been produced, in good faith, for general information but it cannot be inferred that any item shown is included with the property.
The Vendor does not make or give and neither Welet Wesell nor any person in their employment has any authority to make or give any representation or warranty whatever in relation to this property.
Need some more information?
Fill in your details below and a member of our team will get back to you.


